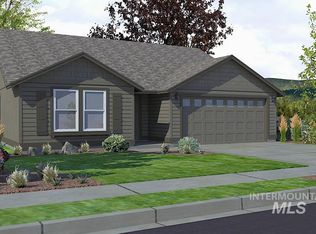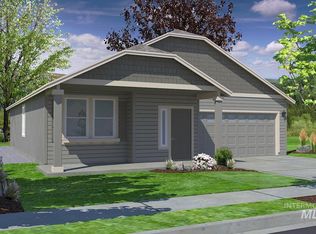Sold
Price Unknown
1853 E Porter St, Kuna, ID 83634
4beds
3baths
2,225sqft
Single Family Residence
Built in 2021
5,488.56 Square Feet Lot
$449,200 Zestimate®
$--/sqft
$2,551 Estimated rent
Home value
$449,200
$418,000 - $485,000
$2,551/mo
Zestimate® history
Loading...
Owner options
Explore your selling options
What's special
Welcome to a beautifully maintained home, built just 2.5 years ago, nestled in a vibrant and quaint neighborhood. Kitchen features granite counter space, elegant tiled backsplash, large cupboard storage, and a spacious pantry. The open concept downstairs leads from the dining room to a cozy living room. The office features a large window for natural light, double glass doors, and a large storage closet. Moving upstairs, the oversized master suite offers a roomy closet, a generous bathroom with dual granite vanities, a deep soaking tub, and a beautiful- floor to ceiling tiled shower. Additionally, three accommodating guest rooms are ideal for family, guests, or a second office space. Outside, the lawn and landscape have been well cared for, to create the perfect environment for enjoying the mornings or evenings under a covered patio. The backyard is also fully fenced, ready to welcome furry friends. Don’t miss the opportunity to make this exceptional home, in an unbeatable location your own.
Zillow last checked: 8 hours ago
Listing updated: October 29, 2024 at 08:31pm
Listed by:
Brandon Young 208-353-7371,
Silvercreek Realty Group
Bought with:
Carmen Errecart
Homes of Idaho
Source: IMLS,MLS#: 98920664
Facts & features
Interior
Bedrooms & bathrooms
- Bedrooms: 4
- Bathrooms: 3
Primary bedroom
- Level: Upper
- Area: 210
- Dimensions: 15 x 14
Bedroom 2
- Level: Upper
- Area: 132
- Dimensions: 11 x 12
Bedroom 3
- Level: Upper
- Area: 132
- Dimensions: 11 x 12
Bedroom 4
- Level: Upper
- Area: 132
- Dimensions: 12 x 11
Office
- Level: Main
- Area: 108
- Dimensions: 9 x 12
Heating
- Ceiling, Natural Gas
Cooling
- Central Air
Appliances
- Included: Dishwasher, Disposal, Microwave, Oven/Range Built-In
Features
- Pantry, Granite Counters, Number of Baths Upper Level: 2
- Flooring: Tile, Carpet, Vinyl
- Has basement: No
- Has fireplace: No
Interior area
- Total structure area: 2,225
- Total interior livable area: 2,225 sqft
- Finished area above ground: 2,225
- Finished area below ground: 0
Property
Parking
- Total spaces: 2
- Parking features: Attached
- Attached garage spaces: 2
Features
- Levels: Two
- Fencing: Partial,Vinyl
Lot
- Size: 5,488 sqft
- Dimensions: 100 x 55
- Features: Sm Lot 5999 SF
Details
- Parcel number: R0539780720
Construction
Type & style
- Home type: SingleFamily
- Property subtype: Single Family Residence
Materials
- Frame, Masonry
- Foundation: Crawl Space
Condition
- Year built: 2021
Community & neighborhood
Location
- Region: Kuna
- Subdivision: Ashton Estates
HOA & financial
HOA
- Has HOA: Yes
- HOA fee: $255 annually
Other
Other facts
- Ownership: Fee Simple
Price history
Price history is unavailable.
Public tax history
| Year | Property taxes | Tax assessment |
|---|---|---|
| 2024 | $1,600 -0.4% | $415,800 +8.8% |
| 2023 | $1,605 +176.5% | $382,100 -0.8% |
| 2022 | $581 | $385,300 +461.7% |
Find assessor info on the county website
Neighborhood: 83634
Nearby schools
GreatSchools rating
- 8/10Silver Trail Elementary SchoolGrades: PK-5Distance: 2.7 mi
- 2/10Fremont H Teed Elementary SchoolGrades: 6-8Distance: 0.9 mi
- 2/10Kuna High SchoolGrades: 9-12Distance: 0.8 mi
Schools provided by the listing agent
- Elementary: Silver Trail
- Middle: Teed
- High: Kuna
- District: Kuna School District #3
Source: IMLS. This data may not be complete. We recommend contacting the local school district to confirm school assignments for this home.

