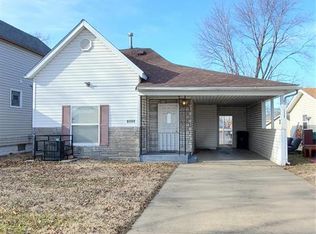Closed
Listing Provided by:
Monica Lemp 618-789-3986,
Keller Williams Marquee
Bought with: Just Wright Realty
$74,900
1853 Edwardsville Rd, Madison, IL 62060
2beds
1,112sqft
Single Family Residence
Built in 1920
5,227.2 Square Feet Lot
$92,200 Zestimate®
$67/sqft
$1,188 Estimated rent
Home value
$92,200
$81,000 - $104,000
$1,188/mo
Zestimate® history
Loading...
Owner options
Explore your selling options
What's special
Beautiful and spacious home with all new furnishings. New flooring, lighting package, kitchen and baths. You can't help but notice the large open area and natural lighting as you enter the home. The large kitchen allows for an eat-in kitchen and a separate formal dining room. There is a main level primary bedroom, bath and laundry room. The upper level is comprised of three rooms; a bedroom, a pass thru room and a bonus room and bathroom. Plenty of extra storage, a full basement, new water heater and hvac. Call your favorite agent today to schedule your private tour! Additional Rooms: Sun Room
Zillow last checked: 8 hours ago
Listing updated: April 28, 2025 at 05:55pm
Listing Provided by:
Monica Lemp 618-789-3986,
Keller Williams Marquee
Bought with:
Ann Wright, 475177576
Just Wright Realty
Source: MARIS,MLS#: 24022511 Originating MLS: Southwestern Illinois Board of REALTORS
Originating MLS: Southwestern Illinois Board of REALTORS
Facts & features
Interior
Bedrooms & bathrooms
- Bedrooms: 2
- Bathrooms: 2
- Full bathrooms: 2
- Main level bathrooms: 1
- Main level bedrooms: 1
Primary bedroom
- Features: Floor Covering: Laminate, Wall Covering: Some
- Level: Main
- Area: 143
- Dimensions: 11x13
Bedroom
- Features: Floor Covering: Carpeting, Wall Covering: Some
- Level: Upper
- Area: 182
- Dimensions: 14x13
Bedroom
- Features: Floor Covering: Carpeting, Wall Covering: Some
- Level: Upper
- Area: 130
- Dimensions: 10x13
Primary bathroom
- Features: Floor Covering: Luxury Vinyl Tile
- Level: Main
- Area: 36
- Dimensions: 4x9
Bathroom
- Features: Floor Covering: Luxury Vinyl Tile, Wall Covering: Some
- Level: Upper
- Area: 40
- Dimensions: 5x8
Bonus room
- Features: Floor Covering: Luxury Vinyl Tile, Wall Covering: Some
- Level: Upper
- Area: 99
- Dimensions: 9x11
Dining room
- Features: Floor Covering: Luxury Vinyl Tile
- Level: Main
- Area: 140
- Dimensions: 14x10
Kitchen
- Features: Floor Covering: Luxury Vinyl Plank
- Level: Main
- Area: 180
- Dimensions: 15x12
Laundry
- Features: Floor Covering: Laminate
- Level: Main
- Area: 36
- Dimensions: 4x9
Living room
- Features: Floor Covering: Luxury Vinyl Tile
- Level: Main
- Area: 169
- Dimensions: 13x13
Sunroom
- Features: Floor Covering: Luxury Vinyl Tile, Wall Covering: Some
- Level: Main
- Area: 168
- Dimensions: 21x8
Heating
- Forced Air, Natural Gas
Cooling
- Central Air, Electric
Appliances
- Included: Gas Water Heater, Microwave
- Laundry: Main Level
Features
- Eat-in Kitchen, Separate Dining, Open Floorplan, High Ceilings
- Flooring: Carpet
- Basement: Block
- Has fireplace: No
- Fireplace features: None
Interior area
- Total structure area: 1,112
- Total interior livable area: 1,112 sqft
- Finished area above ground: 1,112
- Finished area below ground: 0
Property
Parking
- Total spaces: 1
- Parking features: Off Street
- Garage spaces: 1
Features
- Levels: One and One Half
- Patio & porch: Covered
Lot
- Size: 5,227 sqft
- Dimensions: 34 x 148S
- Features: Level, Near Public Transit
Details
- Parcel number: 212192512203035
- Special conditions: Standard
Construction
Type & style
- Home type: SingleFamily
- Architectural style: Other,Traditional
- Property subtype: Single Family Residence
Materials
- Vinyl Siding
Condition
- Year built: 1920
Utilities & green energy
- Sewer: Public Sewer
- Water: Public
Community & neighborhood
Location
- Region: Madison
- Subdivision: Not In A Subdivision
Other
Other facts
- Listing terms: Cash,Conventional,VA Loan
- Ownership: Private
- Road surface type: Concrete, Gravel
Price history
| Date | Event | Price |
|---|---|---|
| 5/31/2024 | Sold | $74,900$67/sqft |
Source: | ||
| 5/17/2024 | Pending sale | $74,900$67/sqft |
Source: | ||
| 4/26/2024 | Contingent | $74,900$67/sqft |
Source: | ||
| 4/15/2024 | Listed for sale | $74,900+294.2%$67/sqft |
Source: | ||
| 4/3/2023 | Sold | $19,000-36.7%$17/sqft |
Source: Public Record Report a problem | ||
Public tax history
| Year | Property taxes | Tax assessment |
|---|---|---|
| 2024 | $2,352 +7.2% | $19,150 +14.1% |
| 2023 | $2,193 +6.2% | $16,780 +13.1% |
| 2022 | $2,065 +1.7% | $14,830 +6.2% |
Find assessor info on the county website
Neighborhood: 62060
Nearby schools
GreatSchools rating
- 1/10Bernard Long Elementary SchoolGrades: PK-5Distance: 0.3 mi
- 3/10Madison Jr High SchoolGrades: 6-8Distance: 0.4 mi
- 1/10Madison Senior High SchoolGrades: 9-12Distance: 0.4 mi
Schools provided by the listing agent
- Elementary: Madison Dist 12
- Middle: Madison Dist 12
- High: Madison
Source: MARIS. This data may not be complete. We recommend contacting the local school district to confirm school assignments for this home.
Get a cash offer in 3 minutes
Find out how much your home could sell for in as little as 3 minutes with a no-obligation cash offer.
Estimated market value$92,200
Get a cash offer in 3 minutes
Find out how much your home could sell for in as little as 3 minutes with a no-obligation cash offer.
Estimated market value
$92,200
