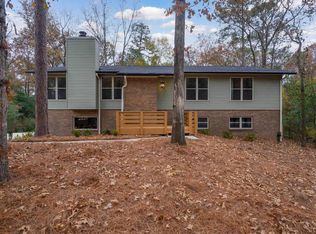Sold for $300,000
$300,000
1853 Hamilton Rd, Pelham, AL 35124
3beds
2,442sqft
Single Family Residence
Built in 1977
0.47 Acres Lot
$316,700 Zestimate®
$123/sqft
$2,214 Estimated rent
Home value
$316,700
$301,000 - $333,000
$2,214/mo
Zestimate® history
Loading...
Owner options
Explore your selling options
What's special
Goodness gracious - this home is a FABULOUS FIND! A wonderful example of that MODERN 70's STYLE (with a craftsman flair) that's the epitome of CHANDALAR SOUTH. Here you'll find a home with HUGE rooms, lots of windows that let in tons of NATURAL SUNLIGHT, beautiful & warm toned HARDWOOD FLOORS, updated kitchen w/STAINLESS APPLIANCES & granite countertops, NEWER ROOF, fresh EXTERIOR PAINT, wonderful 2-TIERED DECK and entertaining space that includes a HOT TUB! The main level features OPEN dining & living room - with FIREPLACE, three bedrooms & two baths, and STORAGE GALORE in every closet. Downstairs, there's a SPACIOUS DEN/MEDIA ROOM with additional storage. Out back is an ENTERTAINER'S DREAM - wonderful deck and large PRIVATE, FENCED yard. Call now - you won't want to miss seeing this home!
Zillow last checked: 8 hours ago
Listing updated: June 29, 2023 at 09:31am
Listed by:
Julie White OFFIC:+1(205)588-8282,
Today's Home
Bought with:
Tyler Sawyer
Keller Williams Realty Vestavia
Source: GALMLS,MLS#: 1353340
Facts & features
Interior
Bedrooms & bathrooms
- Bedrooms: 3
- Bathrooms: 2
- Full bathrooms: 2
Primary bedroom
- Level: First
Bedroom 1
- Level: First
Bedroom 2
- Level: First
Primary bathroom
- Level: First
Bathroom 1
- Level: First
Dining room
- Level: First
Family room
- Level: Basement
Kitchen
- Features: Stone Counters, Eat-in Kitchen, Kitchen Island, Pantry
- Level: First
Living room
- Level: First
Basement
- Area: 801
Heating
- Forced Air, Natural Gas
Cooling
- Central Air, Electric, Ceiling Fan(s)
Appliances
- Included: Dishwasher, Microwave, Refrigerator, Stainless Steel Appliance(s), Stove-Electric, Gas Water Heater
- Laundry: Electric Dryer Hookup, Washer Hookup, Main Level, Laundry Closet, Laundry (ROOM), Yes
Features
- Recessed Lighting, Crown Molding, Linen Closet, Tub/Shower Combo, Walk-In Closet(s)
- Flooring: Concrete, Hardwood, Tile
- Basement: Full,Partially Finished,Block,Daylight
- Attic: Other,Yes
- Number of fireplaces: 1
- Fireplace features: Brick (FIREPL), Gas Starter, Living Room, Gas
Interior area
- Total interior livable area: 2,442 sqft
- Finished area above ground: 1,641
- Finished area below ground: 801
Property
Parking
- Total spaces: 2
- Parking features: Basement, Driveway, Lower Level, Off Street, Unassigned, Open, Garage Faces Side
- Attached garage spaces: 2
- Has uncovered spaces: Yes
Features
- Levels: One,Split Foyer
- Stories: 1
- Patio & porch: Open (DECK), Deck
- Pool features: None
- Fencing: Fenced
- Has view: Yes
- View description: None
- Waterfront features: No
Lot
- Size: 0.47 Acres
Details
- Parcel number: 131013002041.000
- Special conditions: As Is
Construction
Type & style
- Home type: SingleFamily
- Property subtype: Single Family Residence
Materials
- Brick Over Foundation, Wood Siding
- Foundation: Basement
Condition
- Year built: 1977
Utilities & green energy
- Water: Public
- Utilities for property: Sewer Connected, Underground Utilities
Green energy
- Energy efficient items: Thermostat
Community & neighborhood
Community
- Community features: Curbs
Location
- Region: Pelham
- Subdivision: Chandalar South
Other
Other facts
- Price range: $300K - $300K
- Road surface type: Paved
Price history
| Date | Event | Price |
|---|---|---|
| 6/27/2023 | Sold | $300,000$123/sqft |
Source: | ||
| 5/16/2023 | Contingent | $300,000$123/sqft |
Source: | ||
| 5/7/2023 | Listed for sale | $300,000+3.5%$123/sqft |
Source: | ||
| 12/20/2022 | Listing removed | -- |
Source: | ||
| 9/14/2022 | Listed for sale | $289,900+274.5%$119/sqft |
Source: | ||
Public tax history
| Year | Property taxes | Tax assessment |
|---|---|---|
| 2025 | $1,694 +1.1% | $29,920 +1.1% |
| 2024 | $1,676 +21.5% | $29,600 +24.5% |
| 2023 | $1,379 +7.7% | $23,780 +7.7% |
Find assessor info on the county website
Neighborhood: 35124
Nearby schools
GreatSchools rating
- 9/10Pelham OaksGrades: PK-5Distance: 1.3 mi
- 6/10Pelham Park Middle SchoolGrades: 6-8Distance: 1 mi
- 7/10Pelham High SchoolGrades: 9-12Distance: 1.1 mi
Schools provided by the listing agent
- Elementary: Pelham Oaks
- Middle: Pelham Park
- High: Pelham
Source: GALMLS. This data may not be complete. We recommend contacting the local school district to confirm school assignments for this home.
Get a cash offer in 3 minutes
Find out how much your home could sell for in as little as 3 minutes with a no-obligation cash offer.
Estimated market value$316,700
Get a cash offer in 3 minutes
Find out how much your home could sell for in as little as 3 minutes with a no-obligation cash offer.
Estimated market value
$316,700

