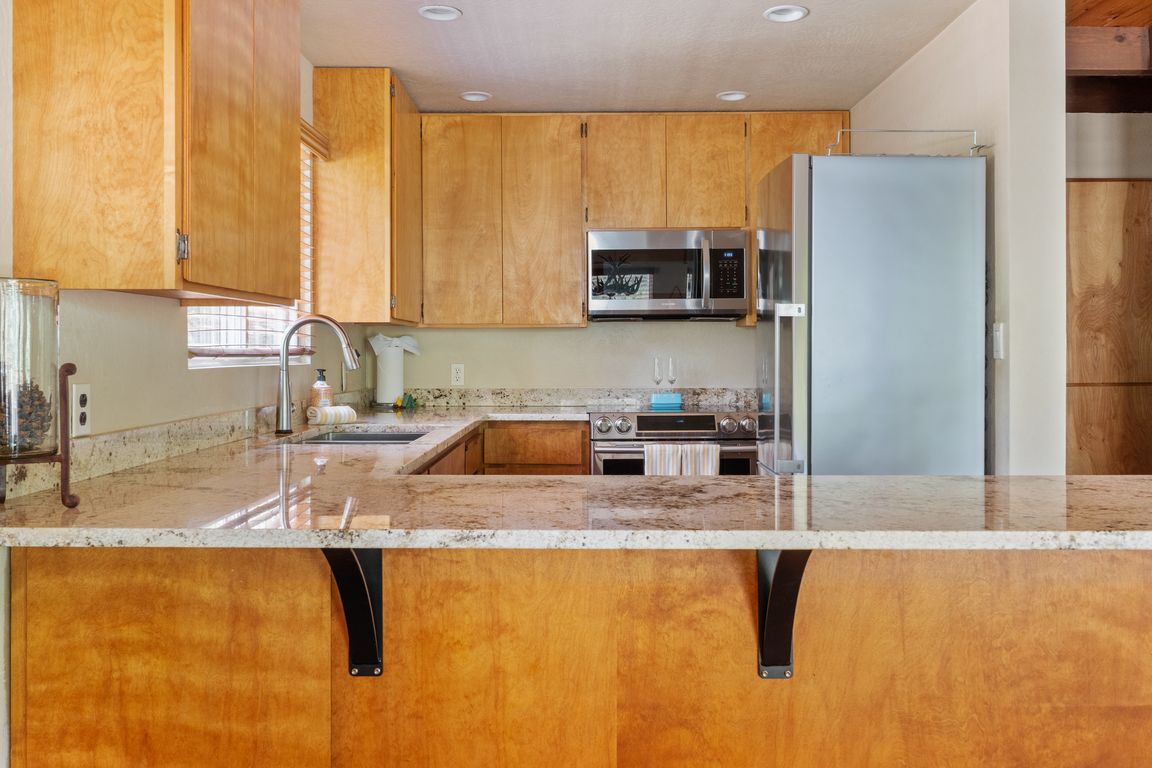
PendingPrice cut: $24K (8/16)
$525,000
4beds
2,306sqft
1853 Mustang Rd, Arnold, CA 95223
4beds
2,306sqft
Single family residence
Built in 1976
1.05 Acres
4 Garage spaces
$228 price/sqft
$185 annually HOA fee
What's special
Wood-burning stoveOpen-concept layoutLarge windowsRemodeled bathPrivate deck accessHuge wraparound deckStylish krous kitchen sink
Charming 4-Bedroom Chalet with Wraparound Deck & 4-Car Garage in Arnold, CA. Welcome to your mountain getaway or year-round home in the beautiful resort community of Arnold, CA! This charming 4-bedroom, 2-bath chalet offers rustic elegance with modern amenities perfect for vacation rentals, weekend escapes, or full-time living. Oversized Garage: ...
- 130 days |
- 78 |
- 4 |
Likely to sell faster than
Source: CCARMLS,MLS#: 202501054Originating MLS: Calaveras County Association of Realtors
Travel times
Kitchen
Living Room
Bedroom
Zillow last checked: 7 hours ago
Listing updated: September 10, 2025 at 03:42pm
Listed by:
Reichle, Porras, Yarnell Team DRE #RPYTeam 209-795-4663,
Cedar Creek Realty
Source: CCARMLS,MLS#: 202501054Originating MLS: Calaveras County Association of Realtors
Facts & features
Interior
Bedrooms & bathrooms
- Bedrooms: 4
- Bathrooms: 2
- Full bathrooms: 2
Rooms
- Room types: Great Room, Kitchen, Living Room
Other
- Description: Vanity,Fiberglass,Tub w/Shower Over
Other
- Description: Dining/Living Combo
Other
- Description: Quartz Counter,Slab Counter,Pantry Cabinet
Other
- Description: Deck Attached,Great Room,Open Beam Ceiling
Other
- Description: Double Sinks,Tile,Tub w/Shower Over
Other
- Description: Outside Access
Heating
- Central, Wood Stove
Cooling
- Central Air, Ceiling Fan(s)
Appliances
- Included: Dishwasher, Free-Standing Electric Oven, Free-Standing Refrigerator, Disposal, Microwave, Dryer, Washer
- Laundry: Laundry Closet, Main Level
Features
- Beamed Ceilings, Open Beams/Beamed Ceailings, Living/Dining Room, Open Floorplan, Pantry, Quartz Counters, Storage, Solid Surface Counters
- Flooring: Carpet, Tile, Vinyl, Wood
- Windows: Double Pane Windows, Storm Window(s)
- Number of fireplaces: 1
- Fireplace features: Living Room, Wood Burning Stove
Interior area
- Total structure area: 2,306
- Total interior livable area: 2,306 sqft
Video & virtual tour
Property
Parking
- Total spaces: 6
- Parking features: Detached, Garage Faces Front, Garage, Garage Door Opener, Two Spaces, See Remarks, Tandem, Uncovered, Workshop in Garage
- Garage spaces: 4
- Uncovered spaces: 2
Features
- Levels: Two
- Stories: 2
- Patio & porch: Deck, Porch, Wrap Around
- Exterior features: Paved Driveway, Propane Tank - Leased
- Fencing: None
- Has view: Yes
- View description: Trees/Woods
- Waterfront features: Lake
Lot
- Size: 1.05 Acres
- Topography: Sloping,Varied
Details
- Parcel number: 024029058000
- Zoning description: R1-Single Family
- Special conditions: Listed As-Is
Construction
Type & style
- Home type: SingleFamily
- Architectural style: Chalet/Alpine
- Property subtype: Single Family Residence
Materials
- Wood Siding
- Foundation: Concrete Perimeter
- Roof: Composition
Condition
- Updated/Remodeled
- Year built: 1976
Utilities & green energy
- Sewer: Septic Tank
- Water: Public
- Utilities for property: High Speed Internet Available, Propane, Municipal Utilities
Community & HOA
Community
- Security: Carbon Monoxide Detector(s), Smoke Detector(s)
- Subdivision: Fly in Acres
HOA
- Has HOA: Yes
- Amenities included: Water
- Services included: Common Areas, Recreation Facilities
- HOA fee: $185 annually
- HOA name: Fly in Acres
Location
- Region: Arnold
- Elevation: 4000
Financial & listing details
- Price per square foot: $228/sqft
- Tax assessed value: $482,784
- Date on market: 6/5/2025
- Listing agreement: Exclusive Right To Sell
- Listing terms: Cash,Conventional,VA Loan
- Inclusions: Most all the furniture
- Road surface type: Asphalt, Paved