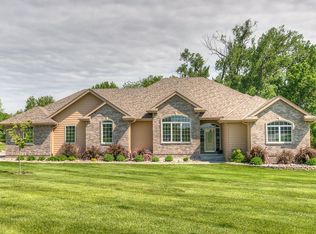Sold for $544,000 on 10/03/25
$544,000
1853 Rolling Hills Loop, Council Bluffs, IA 51503
3beds
3baths
1,951sqft
Single Family Residence
Built in 1993
2.72 Acres Lot
$552,200 Zestimate®
$279/sqft
$2,373 Estimated rent
Maximize your home sale
Get more eyes on your listing so you can sell faster and for more.
Home value
$552,200
$469,000 - $652,000
$2,373/mo
Zestimate® history
Loading...
Owner options
Explore your selling options
What's special
Welcome to 1853 Rolling Hills Loop - a beautifully maintained home in a desirable neighborhood! This spacious property features 3 bedrooms, 2.5 baths, and an open-concept layout perfect for both everyday living and entertaining. Enjoy a bright kitchen with ample counter space, a cozy living area, and a primary suite with a private bath . Outside, the large backyard (2.72 acres) offers room to relax or play. Located close to parks, schools, and amenities, this home blends comfort and convenience. Don't miss your chance to make it yours!
Zillow last checked: 8 hours ago
Listing updated: October 03, 2025 at 08:43am
Listed by:
Alicia M Stultz,
NextHome In The Bluffs
Bought with:
Rachelle M Edwards, S69992000
Heartland Properties
Source: SWIAR,MLS#: 25-1595
Facts & features
Interior
Bedrooms & bathrooms
- Bedrooms: 3
- Bathrooms: 3
Dining room
- Features: Formal Dining
- Level: Main
Family room
- Level: Lower
Kitchen
- Features: Pantry, Custom Cabinets
- Level: Main
Living room
- Level: Lower
Heating
- Natural Gas
Cooling
- Gas
Appliances
- Included: Oven, Microwave, Refrigerator, Dishwasher, Gas Range, Disposal, Gas Water Heater, Water Softener Rented
- Laundry: In Basement
Features
- Basement: Full,Walk-Out Access,Laundry,Living Room,Finished
- Has fireplace: Yes
- Fireplace features: Main Floor, Yes
Interior area
- Total structure area: 1,951
- Total interior livable area: 1,951 sqft
- Finished area above ground: 1,497
Property
Parking
- Total spaces: 6
- Parking features: Attached & Detached, Off Street, Air Conditioned, Perm Siding, Garage Door Opener, Insulation, Heated Garage, Storage, Electric, Cabinets
- Attached garage spaces: 6
Accessibility
- Accessibility features: Accessible Entrance
Features
- Levels: Multi-Level
- Stories: 5
- Patio & porch: Deck
Lot
- Size: 2.72 Acres
- Dimensions: 2.72
- Features: Wooded, Over 1 up to 3 Acres
Details
- Additional structures: Garage(s), Outbuilding
- Parcel number: 7443 14 352 011
Construction
Type & style
- Home type: SingleFamily
- Property subtype: Single Family Residence
Materials
- Brick, Frame, Perm Siding
- Roof: Composition
Condition
- New construction: No
- Year built: 1993
Utilities & green energy
- Sewer: Septic Tank
- Water: Well
- Utilities for property: Natural Gas Connected, Cable Connected
Community & neighborhood
Community
- Community features: HOA
Location
- Region: Council Bluffs
- Subdivision: Rolling Hills
HOA & financial
HOA
- Has HOA: Yes
- HOA fee: $400 annually
Other
Other facts
- Listing terms: 1031 Exchange,Conventional
- Road surface type: Asphalt
Price history
| Date | Event | Price |
|---|---|---|
| 10/3/2025 | Sold | $544,000-2.7%$279/sqft |
Source: SWIAR #25-1595 | ||
| 8/30/2025 | Pending sale | $559,000$287/sqft |
Source: SWIAR #25-1595 | ||
| 8/2/2025 | Listed for sale | $559,000$287/sqft |
Source: SWIAR #25-1595 | ||
Public tax history
| Year | Property taxes | Tax assessment |
|---|---|---|
| 2025 | $3,814 +4.7% | $397,500 +14.6% |
| 2024 | $3,644 +7.6% | $346,800 |
| 2023 | $3,388 +1.6% | $346,800 +27.8% |
Find assessor info on the county website
Neighborhood: 51503
Nearby schools
GreatSchools rating
- 6/10Titan Hill Intermediate SchoolGrades: 2-5Distance: 2.8 mi
- 9/10Lewis Central Middle SchoolGrades: 6-8Distance: 3.2 mi
- 5/10Lewis Central Senior High SchoolGrades: 9-12Distance: 3.6 mi
Schools provided by the listing agent
- Elementary: Lewis Central
- Middle: Lewis Central
- High: Lewis Central
- District: Lewis Central
Source: SWIAR. This data may not be complete. We recommend contacting the local school district to confirm school assignments for this home.

Get pre-qualified for a loan
At Zillow Home Loans, we can pre-qualify you in as little as 5 minutes with no impact to your credit score.An equal housing lender. NMLS #10287.
Sell for more on Zillow
Get a free Zillow Showcase℠ listing and you could sell for .
$552,200
2% more+ $11,044
With Zillow Showcase(estimated)
$563,244