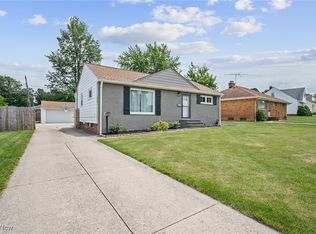A three-bedroom house conveniently located within walking distance to schools and less than 5 mins to the parks! The house has a finished basement. The basement comes a family room and a big storage space. Other features include newer garage, driveway, and patio! This house has new floors on the second floor and hardwood floors throughout rest of the house. It also has a private, beautiful backyard with a patio. It just needs a family to move in and make it a home. Tenant is responsible for all utilities associated with the house.
This property is off market, which means it's not currently listed for sale or rent on Zillow. This may be different from what's available on other websites or public sources.

