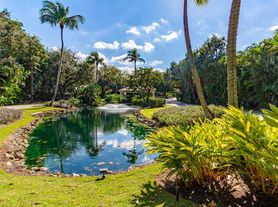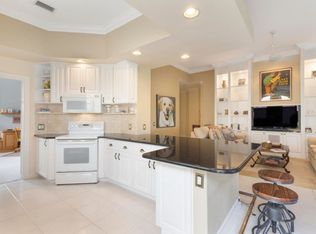Courtesy of Exit Realty Premier Elite
Fully Furnished Seasonal Rental with up to 2 pets welcomed - Just in Time for Polo Season! Zoned for Wellington's A-rated schools and minutes from the Polo Grounds, top restaurants, Wellington Green Mall, shopping, dining, and more. Step into this beautifully renovated 3 bedroom + den, 2 bathroom home with over 2,000 sq. ft. of open living space in the highly desired, NON-HOA Eastwood community. The complete remodel features sleek quartz countertops with waterfall feature, grand cabinetry, stainless steel appliances, new lighting, custom bathrooms, stylish wood tile flooring throughout, and much more! Hurricane impact windows and doors ensure you have a worry free experience during storm season and a quiet, energy-efficient home.
House for rent
$6,000/mo
1853 Shower Tree Way, Wellington, FL 33414
3beds
2,032sqft
Price may not include required fees and charges.
Single family residence
Available now
Cats, dogs OK
What's special
Stylish wood tile flooringStainless steel appliancesCustom bathroomsGrand cabinetry
- 44 days |
- -- |
- -- |
Travel times
Looking to buy when your lease ends?
Consider a first-time homebuyer savings account designed to grow your down payment with up to a 6% match & a competitive APY.
Facts & features
Interior
Bedrooms & bathrooms
- Bedrooms: 3
- Bathrooms: 2
- Full bathrooms: 2
Interior area
- Total interior livable area: 2,032 sqft
Property
Parking
- Details: Contact manager
Features
- Patio & porch: Patio
- Exterior features: All Kitchen Appliances, auto sprinkler, fence
- Fencing: Fenced Yard
Details
- Parcel number: 73414411050080480
Construction
Type & style
- Home type: SingleFamily
- Property subtype: Single Family Residence
Community & HOA
Location
- Region: Wellington
Financial & listing details
- Lease term: Contact For Details
Price history
| Date | Event | Price |
|---|---|---|
| 11/15/2025 | Price change | $6,000-14.3%$3/sqft |
Source: Zillow Rentals | ||
| 10/3/2025 | Listed for rent | $7,000+9.4%$3/sqft |
Source: BeachesMLS #R11129362 | ||
| 10/2/2025 | Listing removed | $6,400$3/sqft |
Source: Zillow Rentals | ||
| 9/4/2025 | Listed for rent | $6,400+28%$3/sqft |
Source: Zillow Rentals | ||
| 8/28/2024 | Listing removed | $5,000$2/sqft |
Source: Zillow Rentals | ||

