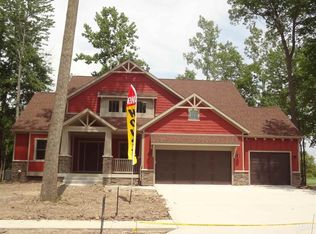Check out the professional Video 1 OWNER /7000+ FINISHED SQUARE FEET/ FULL WALKOUT FINISHED BASEMENT/6.5 ACRES/LEO SCHOOLS. Amazing updated kitchen with custom cabinets, quartz counters, backsplash, and KitchenAid appliances. Exquisite MAIN level masters suite (18' X 19') includes a private deck overlooking the woods. LUXURIOUS master bath with Jet tub, walk in shower, and updated quartz counters. Main level also includes vaulted great room, scenic sunroom, den/office, dining room, and large breakfast nook off the kitchen. Upstairs includes 3 large bedrooms and 2 full bathrooms. Finished Walkout basement includes a full kitchen, separate laundry room, huge EN SUITE bedroom (with private entrance), large family room, safe/storm room, and 3 additional finished rooms, and additional bathroom. Full brick exterior, NEW ZONED HVAC, Oversized 3 car garage w walk up attic, 40 X 24 Detached garage w heat/air and plumbing, NEW epoxy floors in both garages, freshly stained deck, minutes from Parkview Hospital, custom detail and features throughout, home shows INCREDIBLE!
This property is off market, which means it's not currently listed for sale or rent on Zillow. This may be different from what's available on other websites or public sources.
