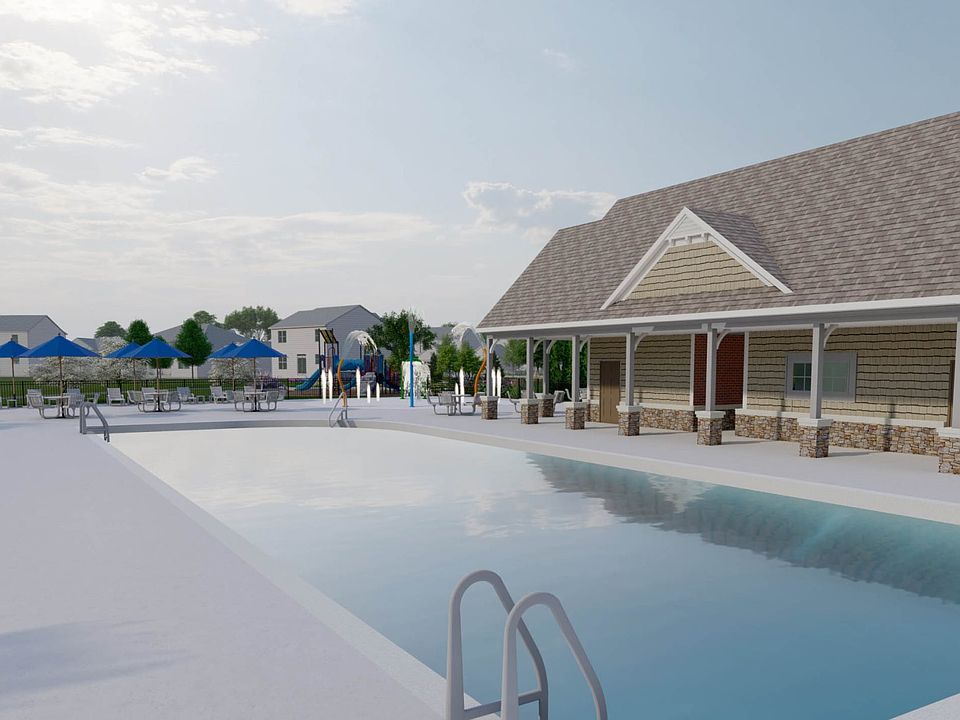SPECIAL FINANCING AVAILABLE!! READY FOR NOVEMBER DELIVERY!!! Homesite #3674Introducing the Marianne, a newly designed two-story duplex that seamlessly blends comfort and elegance. This model offers three spacious bedrooms, two full baths, a half bath, complete with a two-car garage for added convenience. The first floor features the great room, the focal point of the home, effortlessly flowing into the dining area and the open kitchen. The kitchen boasts a magnificent island with a breakfast bar, 42" cabinets, polished quartz countertops, and stainless steel appliances. Luxury vinyl plank flooring spans the main floor. On the second floor, you'll find two generously sized secondary bedrooms, along with the exquisite owner's suite--a true sanctuary to unwind after a busy day. This serene retreat includes a generous walk-in closet and a spa-inspired bath for the ultimate relaxation experience. Complete with a convenient upstairs laundry room, the Marianne combines thoughtful design and modern amenities, offering both comfort and style in every corner. *Photos are not this actual home* Kingston Ridge is a beautifully designed master-planned community that includes townhomes now for sale in Lowell, Indiana. Residents here enjoy a range of onsite amenities, including a resort-style swimming pool, miles of biking and walking trails, and a children's playground--perfect for active families and outdoor enthusiasts. The community is served by the highly regarded Tri-Creek School Corporation, providing access to exemplary schools. Kingston Ridge offers a peaceful rural lifestyle while maintaining convenient access to major highways such as Route 2, US-41, and Route 65, making commuting and travel effortless. Experience the best of both worlds--serene living with all the conveniences close at hand--at Kingston Ridge.
Active
$277,594
18532 Percy Ln, Lowell, IN 46356
3beds
1,767sqft
Townhouse
Built in 2025
-- sqft lot
$277,600 Zestimate®
$157/sqft
$191/mo HOA
What's special
Resort-style swimming poolDining areaGenerously sized secondary bedroomsPolished quartz countertopsGreat roomSpa-inspired bathGenerous walk-in closet
- 36 days |
- 80 |
- 6 |
Zillow last checked: 7 hours ago
Listing updated: August 29, 2025 at 11:48am
Listed by:
Roman Sawczak,
HomeSmart Legacy
Source: NIRA,MLS#: 826841
Travel times
Schedule tour
Select your preferred tour type — either in-person or real-time video tour — then discuss available options with the builder representative you're connected with.
Facts & features
Interior
Bedrooms & bathrooms
- Bedrooms: 3
- Bathrooms: 3
- Full bathrooms: 2
- 1/2 bathrooms: 1
Rooms
- Room types: Bedroom 2, Primary Bedroom, Laundry, Kitchen, Family Room, Dining Room, Bedroom 3
Primary bedroom
- Area: 195
- Dimensions: 13.0 x 15.0
Bedroom 2
- Area: 144
- Dimensions: 12.0 x 12.0
Bedroom 3
- Area: 110
- Dimensions: 10.0 x 11.0
Dining room
- Area: 90
- Dimensions: 9.0 x 10.0
Family room
- Area: 280
- Dimensions: 20.0 x 14.0
Kitchen
- Area: 120
- Dimensions: 12.0 x 10.0
Laundry
- Area: 54
- Dimensions: 9.0 x 6.0
Heating
- Natural Gas, Forced Air
Appliances
- Included: Dishwasher, Stainless Steel Appliance(s), Microwave, Disposal
- Laundry: Gas Dryer Hookup, Washer Hookup, Laundry Room
Features
- Double Vanity, Walk-In Closet(s), Open Floorplan, Pantry, Kitchen Island, Entrance Foyer
- Has basement: No
- Has fireplace: No
Interior area
- Total structure area: 1,767
- Total interior livable area: 1,767 sqft
- Finished area above ground: 1,767
Video & virtual tour
Property
Parking
- Total spaces: 2
- Parking features: Attached, Concrete, Off Street, Driveway
- Attached garage spaces: 2
- Has uncovered spaces: Yes
Features
- Levels: Two
- Patio & porch: Patio
- Exterior features: Lighting, Private Yard, Rain Gutters
- Has view: Yes
- View description: Neighborhood
Lot
- Features: Back Yard, Paved, Private, Landscaped, Few Trees, Front Yard
Details
- Parcel number: 451927428026
- Zoning description: residential
- Special conditions: Standard
Construction
Type & style
- Home type: Townhouse
- Property subtype: Townhouse
- Attached to another structure: Yes
Condition
- Under Construction
- New construction: Yes
- Year built: 2025
Details
- Builder name: Lennar
Utilities & green energy
- Electric: 200+ Amp Service
- Sewer: Public Sewer
- Water: Public
- Utilities for property: Cable Available, Water Connected, Underground Utilities, Sewer Connected, Electricity Connected
Community & HOA
Community
- Security: Carbon Monoxide Detector(s), Other, Smoke Detector(s)
- Subdivision: Kingston Ridge : Townhome Series
HOA
- Has HOA: Yes
- Amenities included: Maintenance Grounds, Pool, Playground
- HOA fee: $191 monthly
- HOA name: 1st American Management Co
- HOA phone: 219-464-3536
Location
- Region: Lowell
Financial & listing details
- Price per square foot: $157/sqft
- Date on market: 8/29/2025
- Listing agreement: Exclusive Right To Sell
- Listing terms: Conventional,VA Loan,FHA
About the community
PoolPlaygroundTrails
The Townhouse series is a collection of new townhomes for sale coming soon at Kingston Ridge in Lowell, IN. Residents will enjoy on-site amenities including a resort-style swimming pool, a fully-equipped playground and miles of biking and walking trails. The community features a charming rural atmosphere with access to schools serviced by Tri-Creek School Corp. while being located near major highways for convenient commutes and shopping.
Source: Lennar Homes

