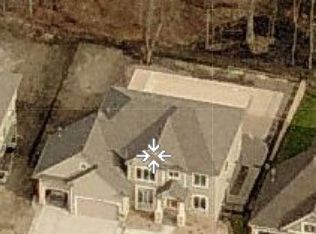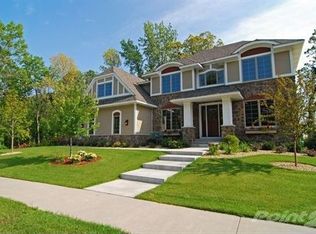Another amazing rental opportunity brought to you by the Dreamteam of Meta Realty! Welcome home, this property is huge!! This 5 bed home in maple grove is an open concept, and is full of natural light! Close to parks, trails and arbor lakes, this home won't last long! A welcoming environment is paramount to all of our residents. To help ensure ALL of our residents understand our pet and animal-related policies, we use a third-party screening service and require EVERYONE to complete a profile (No Pet/Pet/Animal). This process ensures we have formalized pet and animal-related policy acknowledgments and more accurate records to create greater mutual accountability. 620+ credit no evictions w/i 3 years No judgments or collections 3x monthly rent as income All criminal records are subject to situation and other factors such as timeline, laws, type of crime. Any questions, please reach out before applying! If your application is approved, you'll have the option to pay a non-refundable hold deposit to reserve the property. Once this deposit is paid, we will stop marketing and showing the unitit's yours until move-in. At move-in, this amount is applied in full toward your security deposit. Please note that the hold deposit is non-refundable if you choose not to move in after reserving the unit. Enjoy the ease of professional services and exclusive savings, making home maintenance effortless. Our Resident Benefits Package includes: Regular HVAC air filter delivery to keep your home's air quality at its best (where applicable). Utility concierge service to manage all your utility needs with ease. 24/7 access to our premium maintenance team, ensuring any issues are addressed promptly. Credit-building opportunities by reporting your on-time rent payments. Waived leasing fee of $300, reducing it to $0 and saving you money. Free ACH payments, providing a simple, no-cost way to pay your rent. Homebuying benefits: When you're ready to purchase a home, the amount you've paid for the Resident Benefits Package will be credited toward your closing costs when you use the Dreamteam as your real estate partner! Discover even more perks when you apply! Elevate your lifestyle with the Dreamteam Resident Benefits Packagepriced at just $30/month!
This property is off market, which means it's not currently listed for sale or rent on Zillow. This may be different from what's available on other websites or public sources.

