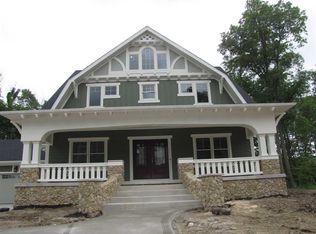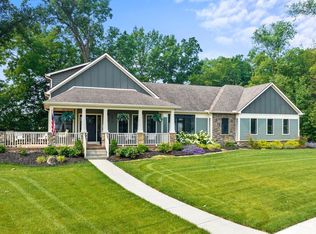*Absolutely amazing 5 Bedroom & 6 Bath Custom-built Masterpiece with over 5400 finished sq. ft. sitting on 3 Acres with an Inground Salt Water Pool & a Walk-out Basement in Leo Schools! *Tons of recent updates include a completely remodeled gourmet Kitchen, remodeled Basement & Master Bath, brand new 30 year dimensional shingle roof in 2020, newer pool heater, liner & automatic cover, new well pump, water softener and so much more! *Sellers have invested over $110,000 in to the home within the last 2 years for the new buyers to enjoy! *Breathtaking views from every angle with a wooded treeline at the back of the property. *Massive Great Room complete with a two sided fireplace & a wall of windows overlooking the spacious backyard. *Primary Bedroom on the main level with an adjoining 16' x 18' Den and full bath with double sinks, jetted tub & a private area for the ceramic shower & toilet. *Screened-in porch and deck off the Kitchen area perfect for those summer cookouts. *Custom cabinetry in the Kitchen complete with Quartz counter tops & ceramic backsplash plus high end Stainless Steel appliances. *Gorgeous Tile Flooring throughout most of the main level. *Walk-out basement has a full 11' x 14' Kitchen, work out area, Bedroom & Full Bath plus an extra 1/2 Bath and second Laundry area. *Upstairs has 3 big Bedrooms with a Jack & Jill Bath for two of them to share and a private full bath for the other. *Massive Garage has tons of storage space plus there's a mechanical area in the basement for all of the pool equipment. *6" thick exterior walls, newer Dual Water Heaters and the furnace & Heat pump were replaced in 2012. *Close to Parkview Regional Hospital & I-69 makes this a very convenient location with a beautiful country setting!
This property is off market, which means it's not currently listed for sale or rent on Zillow. This may be different from what's available on other websites or public sources.

