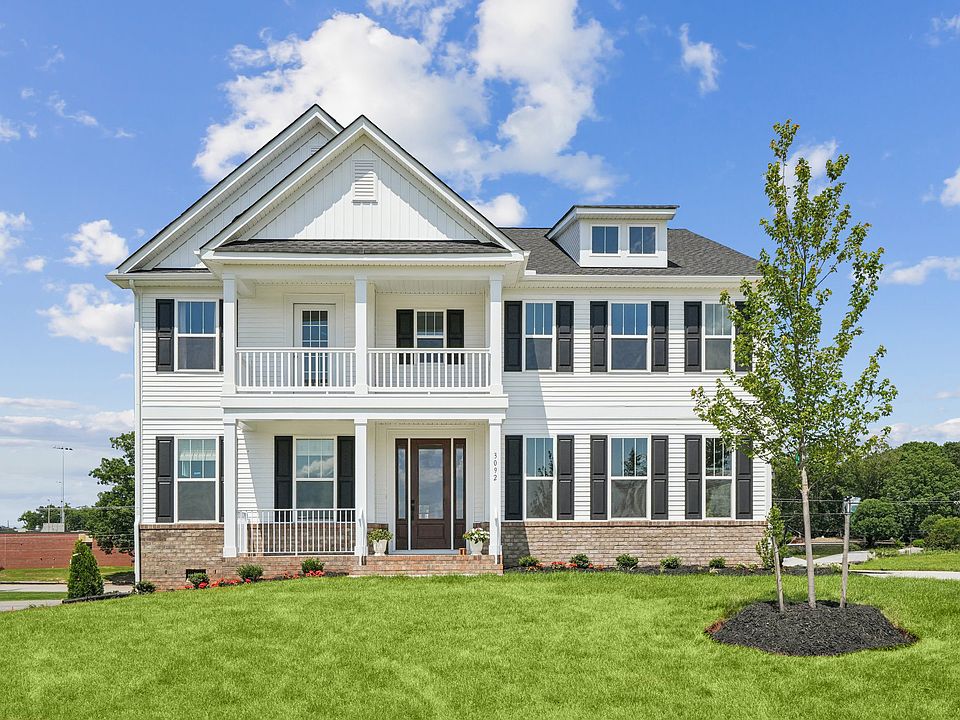MODEL HOME FOR SALE! Discover a rare opportunity to own the final custom-built Mungo Home in Legacy Park, one of Magnolia Green’s premier golf course neighborhoods. This 4-bedroom, 3.5-bathroom home with dual primary suites, including one on the first floor, showcases custom design elements and elevated finishes throughout.
Step inside and be greeted by woven blinds, bold black trim, and designer wall treatments that set this home apart. The open living area centers around a custom stone fireplace, creating a warm yet striking focal point. Each room reflects thoughtful craftsmanship, blending modern elegance with timeless comfort.
The floor plan offers both functionality and luxury, with generously sized bedrooms, two serene primary retreats, and an open-concept design perfect for entertaining and everyday living. The chef’s kitchen flows seamlessly into the main living space and includes the refrigerator and all major appliances, making this home move-in ready.
Living here means enjoying the best of Magnolia Green’s resort-style amenities, including a championship golf course, multiple pools, walking trails, tennis and pickleball courts, playgrounds, and vibrant community events.
This isn’t just a model home—it’s a statement piece, and your chance to own a true Legacy in Magnolia Green
*Photos are of the actual home*
New construction
$899,000
18537 Cove Creek Dr, Moseley, VA 23120
4beds
3,500sqft
Single Family Residence
Built in 2024
0.27 Acres Lot
$895,900 Zestimate®
$257/sqft
$104/mo HOA
What's special
Custom stone fireplaceTimeless comfortModern eleganceThoughtful craftsmanshipOpen-concept designCustom design elementsDual primary suites
Call: (804) 373-7632
- 29 days |
- 495 |
- 20 |
Zillow last checked: 7 hours ago
Listing updated: October 02, 2025 at 08:36am
Listed by:
Nikki Axman 302-528-0354,
Providence Hill Real Estate,
Stephanie Harding 804-314-8666,
Providence Hill Real Estate
Source: CVRMLS,MLS#: 2525082 Originating MLS: Central Virginia Regional MLS
Originating MLS: Central Virginia Regional MLS
Travel times
Schedule tour
Select your preferred tour type — either in-person or real-time video tour — then discuss available options with the builder representative you're connected with.
Facts & features
Interior
Bedrooms & bathrooms
- Bedrooms: 4
- Bathrooms: 4
- Full bathrooms: 3
- 1/2 bathrooms: 1
Primary bedroom
- Level: First
- Dimensions: 0 x 0
Primary bedroom
- Level: Second
- Dimensions: 0 x 0
Other
- Description: Tub & Shower
- Level: First
Other
- Description: Tub & Shower
- Level: Second
Half bath
- Level: First
Heating
- Forced Air, Natural Gas, Zoned
Cooling
- Central Air, Zoned
Appliances
- Included: Built-In Oven, Cooktop, Dishwasher, Gas Cooking, Microwave, Range, Refrigerator, Range Hood, Tankless Water Heater
Features
- Beamed Ceilings, Bedroom on Main Level, Fireplace, Granite Counters, Main Level Primary
- Flooring: Partially Carpeted, Vinyl
- Basement: Walk-Out Access
- Attic: Access Only
- Number of fireplaces: 1
- Fireplace features: Gas
Interior area
- Total interior livable area: 3,500 sqft
- Finished area above ground: 3,500
- Finished area below ground: 0
Property
Parking
- Total spaces: 2
- Parking features: Attached, Garage, Garage Faces Rear, Garage Faces Side
- Attached garage spaces: 2
Features
- Levels: Two
- Stories: 2
- Patio & porch: Deck, Front Porch
- Pool features: Pool, Community
- Fencing: None
Lot
- Size: 0.27 Acres
Details
- Parcel number: 698672228000000
- Zoning description: R9
- Special conditions: Corporate Listing
Construction
Type & style
- Home type: SingleFamily
- Architectural style: Craftsman,Two Story
- Property subtype: Single Family Residence
Materials
- Drywall, Frame, Vinyl Siding
Condition
- New Construction
- New construction: Yes
- Year built: 2024
Details
- Builder name: Mungo Homes
Utilities & green energy
- Sewer: Public Sewer
- Water: Public
Community & HOA
Community
- Features: Common Grounds/Area, Clubhouse, Community Pool, Home Owners Association, Playground, Pool, Street Lights, Tennis Court(s), Trails/Paths
- Subdivision: Legacy Park
HOA
- Has HOA: Yes
- Services included: Clubhouse, Common Areas, Pool(s), Recreation Facilities, Trash
- HOA fee: $313 quarterly
Location
- Region: Moseley
Financial & listing details
- Price per square foot: $257/sqft
- Tax assessed value: $654,100
- Annual tax amount: $5,576
- Date on market: 9/4/2025
- Ownership: Corporate
- Ownership type: Corporation
About the community
Legacy Park at Magnolia Green is the newest community in one of Chesterfield's most sought-after locations, and it is a dream! Legacy Park features large homesites with several lots facing the 190-acre championship golf course! New homes in Legacy Park at Magnolia Green range from 2,756 to 4,100+ square feet and up to six bedrooms. The diverse portfolio of new home opportunities include ranch homes, traditional two-story homes, and optional third floors - perfect for all phases of life. In addition to award-winning schools, the residents of Legacy Park will enjoy all the amenities Magnolia Green has to offer. In addition to the optional Nicklaus-designed golf course, the community features a resort-style aquatic center with an Olympic-sized swimming pool and kid's splash pool, lighted tennis courts, multi-functional sports fields, and miles of walking trails!
Source: Mungo Homes, Inc

