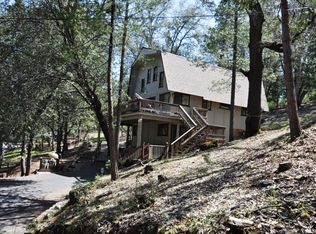One mile to town and mountain views! Two-story living room with propane stove and French door to huge wraparound
deck. Lightly used vacation home with 3 bedrooms and 3 full baths. Spacious dining areas, lots of kitchen counter space and a
breakfast bar. A separate laundry room with tile floors and pantry cabinets is adjacent to the kitchen, with an inside stairway
next to it leading down to the garage. The garage is 30' wide X 35' deep, approx. and could potentially fit 4 cars in tandem
(over 1000 square feet). Garage walls on 3 sides are concrete block. Large master bedroom has French doors to private deck
and walk-in closet. Five ceiling fans. Windows are double pane and window coverings are mini and vertical blinds. New
laminate and tile floors in great room. New gutters, new pavement and retaining wall on driveway, septic pumped. Insulation
between each level in the floors.
Renters to pay all utilities;
Last month's rent due at signing;
No smoking allowed inside of the premise;
Small pets permitted
Only beds and appliances will be provided
Lease to own available
House for rent
Accepts Zillow applications
$2,495/mo
18537 N Dome Ct, Groveland, CA 95321
3beds
2,000sqft
Price may not include required fees and charges.
Single family residence
Available now
Cats, small dogs OK
Central air
In unit laundry
Attached garage parking
What's special
Inside stairwayNew guttersMountain viewsNew pavementBreakfast barTile floorsSpacious dining areas
- 21 days |
- -- |
- -- |
Zillow last checked: 8 hours ago
Listing updated: November 11, 2025 at 03:32pm
Travel times
Facts & features
Interior
Bedrooms & bathrooms
- Bedrooms: 3
- Bathrooms: 3
- Full bathrooms: 3
Cooling
- Central Air
Appliances
- Included: Dishwasher, Dryer, Washer
- Laundry: In Unit
Features
- Walk In Closet
- Flooring: Hardwood
Interior area
- Total interior livable area: 2,000 sqft
Property
Parking
- Parking features: Attached
- Has attached garage: Yes
- Details: Contact manager
Features
- Exterior features: Bicycle storage, Walk In Closet
Details
- Parcel number: 06640202
Construction
Type & style
- Home type: SingleFamily
- Property subtype: Single Family Residence
Community & HOA
Location
- Region: Groveland
Financial & listing details
- Lease term: 1 Year
Price history
| Date | Event | Price |
|---|---|---|
| 11/11/2025 | Listed for rent | $2,495$1/sqft |
Source: Zillow Rentals | ||
| 11/10/2025 | Listing removed | $375,000$188/sqft |
Source: | ||
| 8/10/2025 | Listed for sale | $375,000-6%$188/sqft |
Source: | ||
| 8/5/2025 | Listing removed | $2,495$1/sqft |
Source: Zillow Rentals | ||
| 6/2/2025 | Listing removed | $399,000$200/sqft |
Source: | ||

