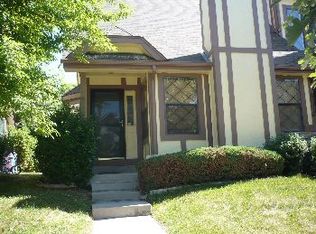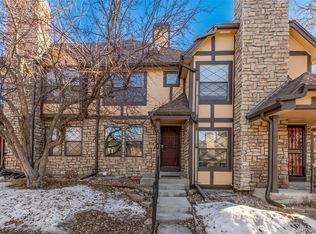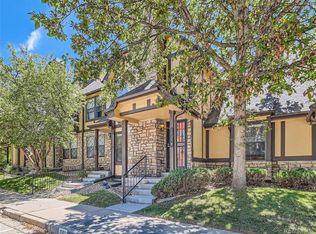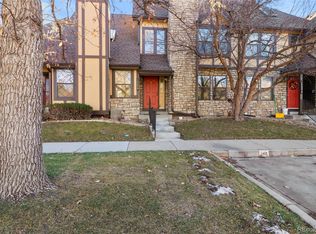Sold for $338,500 on 08/15/25
$338,500
18538 E Whitaker Circle #A, Aurora, CO 80015
3beds
2,066sqft
Townhouse
Built in 1986
871 Square Feet Lot
$333,500 Zestimate®
$164/sqft
$2,510 Estimated rent
Home value
$333,500
$313,000 - $357,000
$2,510/mo
Zestimate® history
Loading...
Owner options
Explore your selling options
What's special
Fantastic Location with ease of driving to all that is offered in Southeast Aurora. This 3 bedroom Townhome style living features a large living area with vaulted ceilings and skylights. A fireplace for winter nights. Main level includes 3 beds and 2 baths. Vaulted Ceiling with skylights. The primary suite features a patio door with access to a freshly painted deck and your private south facing yard for relaxing and plenty of sunshine and a storage closet. Sit out and enjoy your morning coffee in private and enjoy the Colorado weather. Main Level Laundry area. The secondary full bath with a step in tub for ease. The Finished basement includes a family room area, 1/2 bath and adequate storage area. Two reserved parking spaces out in front of the property also. End Unit. This property also comes with a Home Warranty for one year. Centrally located in the Cherry Creek School district - convenient drive to shopping, parks, library, golf. Minutes to Southlands Mall for dining and entertainment.
Zillow last checked: 8 hours ago
Listing updated: August 15, 2025 at 10:27am
Listed by:
Donna M. Jarock 303-718-6285 thanksdonna@gmail.com,
Coldwell Banker Realty 24
Bought with:
Jennipher Kateregga, 100097923
Your Castle Real Estate Inc
Source: REcolorado,MLS#: 7241195
Facts & features
Interior
Bedrooms & bathrooms
- Bedrooms: 3
- Bathrooms: 3
- Full bathrooms: 1
- 3/4 bathrooms: 1
- 1/2 bathrooms: 1
- Main level bathrooms: 2
- Main level bedrooms: 3
Primary bedroom
- Description: Patio Doors To Access Yard / Deck
- Level: Main
Bedroom
- Level: Main
Bedroom
- Level: Main
Primary bathroom
- Level: Main
Bathroom
- Level: Main
Bathroom
- Level: Basement
Family room
- Level: Basement
Kitchen
- Level: Main
Laundry
- Level: Main
Living room
- Level: Main
Heating
- Forced Air
Cooling
- Air Conditioning-Room
Appliances
- Included: Cooktop, Dishwasher, Disposal, Freezer, Microwave, Oven, Refrigerator
- Laundry: In Unit
Features
- High Ceilings
- Flooring: Carpet, Laminate, Tile
- Windows: Double Pane Windows, Skylight(s), Window Coverings
- Basement: Finished
- Number of fireplaces: 1
- Fireplace features: Living Room
- Common walls with other units/homes: End Unit,No One Above,No One Below,1 Common Wall
Interior area
- Total structure area: 2,066
- Total interior livable area: 2,066 sqft
- Finished area above ground: 1,042
- Finished area below ground: 858
Property
Parking
- Total spaces: 2
- Parking features: Asphalt
- Details: Off Street Spaces: 2
Features
- Levels: One
- Stories: 1
- Entry location: Stairs
- Patio & porch: Deck
- Exterior features: Private Yard
Lot
- Size: 871 sqft
Details
- Parcel number: 032890754
- Special conditions: Standard
Construction
Type & style
- Home type: Townhouse
- Property subtype: Townhouse
- Attached to another structure: Yes
Materials
- Frame
- Foundation: Concrete Perimeter
- Roof: Unknown
Condition
- Year built: 1986
Details
- Warranty included: Yes
Utilities & green energy
- Sewer: Public Sewer
- Water: Public
Community & neighborhood
Location
- Region: Aurora
- Subdivision: Prides Crossing
HOA & financial
HOA
- Has HOA: Yes
- HOA fee: $425 monthly
- Services included: Maintenance Grounds, Sewer, Snow Removal, Trash, Water
- Association name: Wildflower at Prides Crossing
- Association phone: 303-918-8455
Other
Other facts
- Listing terms: 1031 Exchange,Cash,Conventional,FHA,VA Loan
- Ownership: Individual
Price history
| Date | Event | Price |
|---|---|---|
| 8/15/2025 | Sold | $338,500$164/sqft |
Source: | ||
| 7/16/2025 | Pending sale | $338,500$164/sqft |
Source: | ||
| 7/12/2025 | Price change | $338,500-0.1%$164/sqft |
Source: | ||
| 6/26/2025 | Price change | $339,000-3.1%$164/sqft |
Source: | ||
| 6/9/2025 | Listed for sale | $350,000$169/sqft |
Source: | ||
Public tax history
| Year | Property taxes | Tax assessment |
|---|---|---|
| 2024 | $1,371 +1.7% | -- |
| 2023 | $1,348 -0.6% | $23,732 +27.5% |
| 2022 | $1,357 | $18,612 -2.8% |
Find assessor info on the county website
Neighborhood: Prides Crossing
Nearby schools
GreatSchools rating
- 6/10Peakview Elementary SchoolGrades: PK-5Distance: 0.5 mi
- 4/10Thunder Ridge Middle SchoolGrades: 6-8Distance: 1.9 mi
- 9/10Eaglecrest High SchoolGrades: 9-12Distance: 2 mi
Schools provided by the listing agent
- Elementary: Peakview
- Middle: Thunder Ridge
- High: Eaglecrest
- District: Cherry Creek 5
Source: REcolorado. This data may not be complete. We recommend contacting the local school district to confirm school assignments for this home.
Get a cash offer in 3 minutes
Find out how much your home could sell for in as little as 3 minutes with a no-obligation cash offer.
Estimated market value
$333,500
Get a cash offer in 3 minutes
Find out how much your home could sell for in as little as 3 minutes with a no-obligation cash offer.
Estimated market value
$333,500



