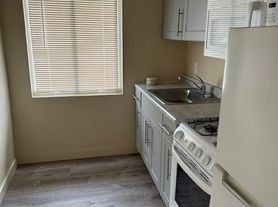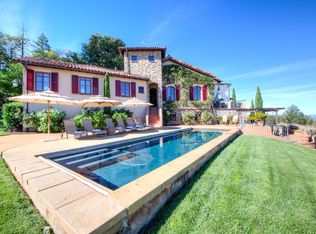This delightful three-bedroom, two-bath residence recently underwent a complete renovation and reimagining, resulting in a well crafted Mid-Century compact dwelling. The open living floorplan facilitates movement between the media, dining, and kitchen areas, with direct access to the exterior dining space, an inviting lap pool measuring 34 feet , a grassy yard, and many fruit-bearing trees. The Primary bedroom suite features a king-sized bed, a spacious step-in closet, and an en-suite glassed shower bath. The second bedroom, complete with its own step-in closet, also offers external access. The third bedroom, currently configured as an office or guest room, can be adapted to suit changing preferences.
Utility fees and housekeeping services can be bundled or independently managed. Notably, landscape and pool maintenance are already covered.
Strategically situated, the home enjoys an advantageous location, merely an eight-block stroll from Calistoga's downtown area, encompassing boutique shops, markets, cafes, and restaurants, rendering it exceptionally centrally positioned. Additionally, the home's proximity to Silverado Trail's corner serves as the trailhead for the Oat Hill Trail, a scenic ascent that reveals breathtaking vistas of the Napa Valley.
Kindly let me know your specific requirements, potential commencement date, and desired duration of occupancy, and we would be delighted to arrange a viewing.
House for rent
$4,380/mo
1854 Lake St, Calistoga, CA 94515
3beds
1,300sqft
Price may not include required fees and charges.
Single family residence
Available now
Central air
In unit laundry
What's special
Inviting lap poolFruit-bearing treesKing-sized bedPrimary bedroom suiteEn-suite glassed shower bathOpen living floorplanGrassy yard
- 50 days |
- -- |
- -- |
Zillow last checked: 11 hours ago
Listing updated: December 02, 2025 at 08:08pm
Travel times
Looking to buy when your lease ends?
Consider a first-time homebuyer savings account designed to grow your down payment with up to a 6% match & a competitive APY.
Facts & features
Interior
Bedrooms & bathrooms
- Bedrooms: 3
- Bathrooms: 2
- Full bathrooms: 2
Cooling
- Central Air
Appliances
- Included: Dishwasher, Disposal, Dryer, Microwave, Range Oven, Refrigerator, Washer
- Laundry: In Unit, Shared
Features
- Furnished: Yes
Interior area
- Total interior livable area: 1,300 sqft
Property
Parking
- Details: Contact manager
Details
- Parcel number: 011061012000
Construction
Type & style
- Home type: SingleFamily
- Property subtype: Single Family Residence
Community & HOA
Location
- Region: Calistoga
Financial & listing details
- Lease term: 1 Year
Price history
| Date | Event | Price |
|---|---|---|
| 10/31/2025 | Price change | $4,380-4.4%$3/sqft |
Source: Zillow Rentals | ||
| 10/17/2025 | Listed for rent | $4,580$4/sqft |
Source: Zillow Rentals | ||
| 4/16/2025 | Listing removed | $4,580$4/sqft |
Source: Zillow Rentals | ||
| 3/20/2025 | Listed for rent | $4,580+9.6%$4/sqft |
Source: Zillow Rentals | ||
| 11/7/2023 | Listing removed | -- |
Source: Zillow Rentals | ||

