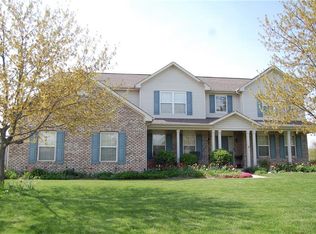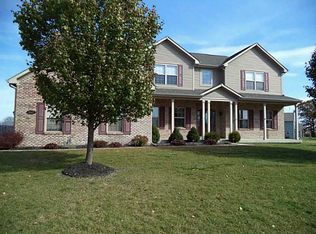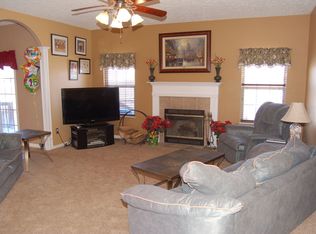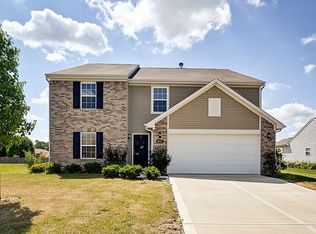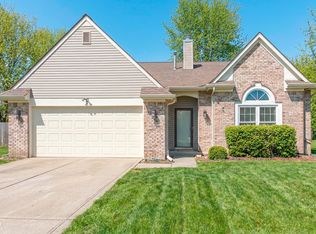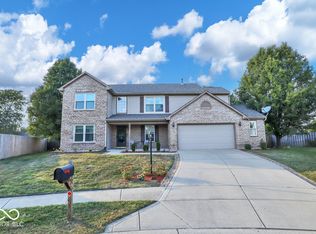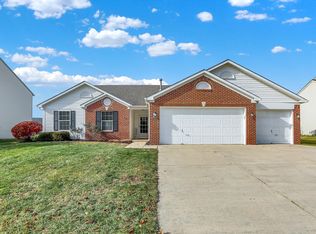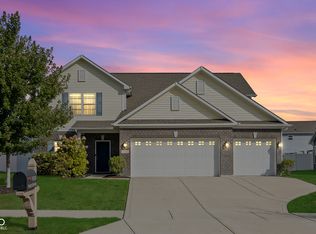Welcome to 1854 O'Conner St. a truly move-in-ready home in the heart of Avon! This beautifully refreshed property shines with new paint, new flooring, and a bright, open layout that instantly feels inviting. Step into the main living area featuring vaulted ceilings that create an airy, spacious feel, perfect for both quiet mornings and lively gatherings. The kitchen and dining spaces flow seamlessly, making daily living and entertaining effortless. Head outside to your private backyard oasis, complete with a built-in firepit ideal for cozy evenings, summer nights, and hosting friends and family. The yard provides plenty of space for kids, pets, and outdoor relaxation.
Active
$360,000
1854 Oconner Ct, Avon, IN 46123
3beds
2,074sqft
Est.:
Residential, Single Family Residence
Built in 2005
0.48 Acres Lot
$-- Zestimate®
$174/sqft
$22/mo HOA
What's special
Bright open layoutVaulted ceilingsAiry spacious feelNew flooringNew paintPrivate backyard oasisBuilt-in firepit
- 4 days |
- 710 |
- 33 |
Likely to sell faster than
Zillow last checked: 8 hours ago
Listing updated: December 07, 2025 at 02:31pm
Listing Provided by:
Ashley Patterson 260-602-8764,
Compass Indiana, LLC
Source: MIBOR as distributed by MLS GRID,MLS#: 22075883
Tour with a local agent
Facts & features
Interior
Bedrooms & bathrooms
- Bedrooms: 3
- Bathrooms: 2
- Full bathrooms: 2
- Main level bathrooms: 2
- Main level bedrooms: 3
Primary bedroom
- Level: Main
- Area: 234 Square Feet
- Dimensions: 18x13
Bedroom 2
- Level: Main
- Area: 143 Square Feet
- Dimensions: 13x11
Bedroom 3
- Level: Main
- Area: 143 Square Feet
- Dimensions: 13x11
Breakfast room
- Level: Main
- Area: 100 Square Feet
- Dimensions: 10x10
Dining room
- Level: Main
- Area: 132 Square Feet
- Dimensions: 12x11
Foyer
- Level: Main
- Area: 72 Square Feet
- Dimensions: 9x8
Kitchen
- Level: Main
- Area: 110 Square Feet
- Dimensions: 11x10
Living room
- Level: Main
- Area: 384 Square Feet
- Dimensions: 24x16
Heating
- Electric, Forced Air
Cooling
- Central Air
Appliances
- Included: Dishwasher, Dryer, Electric Water Heater, Disposal, Electric Oven, Range Hood, Refrigerator, Washer
Features
- Attic Access, Vaulted Ceiling(s), Entrance Foyer, Ceiling Fan(s), High Speed Internet, Pantry, Smart Thermostat
- Windows: Wood Work Painted
- Has basement: No
- Attic: Access Only
- Number of fireplaces: 1
- Fireplace features: Living Room, Wood Burning
Interior area
- Total structure area: 2,074
- Total interior livable area: 2,074 sqft
Video & virtual tour
Property
Parking
- Total spaces: 2
- Parking features: Attached, Concrete, Garage Door Opener, Garage Faces Side, Storage
- Attached garage spaces: 2
- Details: Garage Parking Other(Garage Door Opener, Keyless Entry)
Features
- Levels: One
- Stories: 1
- Patio & porch: Covered, Patio
- Exterior features: Fire Pit
- Fencing: Fenced
- Has view: Yes
- View description: Pond
- Water view: Pond
Lot
- Size: 0.48 Acres
- Features: Cul-De-Sac, Curbs, Sidewalks, Mature Trees, Wedge
Details
- Parcel number: 320736228008000031
- Horse amenities: None
Construction
Type & style
- Home type: SingleFamily
- Architectural style: Ranch
- Property subtype: Residential, Single Family Residence
Materials
- Vinyl With Brick
- Foundation: Slab
Condition
- New construction: No
- Year built: 2005
Utilities & green energy
- Electric: 200+ Amp Service
- Water: Public
Community & HOA
Community
- Subdivision: Winton Meadows
HOA
- Has HOA: Yes
- Amenities included: Maintenance, Management, Snow Removal
- Services included: Entrance Common, Maintenance, Management, Snow Removal
- HOA fee: $260 annually
- HOA phone: 317-875-5600
Location
- Region: Avon
Financial & listing details
- Price per square foot: $174/sqft
- Tax assessed value: $288,200
- Annual tax amount: $6,455
- Date on market: 12/6/2025
- Cumulative days on market: 6 days
Estimated market value
Not available
Estimated sales range
Not available
Not available
Price history
Price history
| Date | Event | Price |
|---|---|---|
| 12/6/2025 | Listed for sale | $360,000$174/sqft |
Source: | ||
| 7/21/2025 | Sold | $360,000$174/sqft |
Source: | ||
| 6/18/2025 | Pending sale | $360,000$174/sqft |
Source: | ||
| 6/12/2025 | Listed for sale | $360,000+56.5%$174/sqft |
Source: | ||
| 12/11/2020 | Sold | $230,000-4.2%$111/sqft |
Source: Agent Provided Report a problem | ||
Public tax history
Public tax history
| Year | Property taxes | Tax assessment |
|---|---|---|
| 2024 | $5,976 +9% | $288,200 +8% |
| 2023 | $5,484 +22.8% | $266,800 +9% |
| 2022 | $4,466 +100.6% | $244,800 +23.3% |
Find assessor info on the county website
BuyAbility℠ payment
Est. payment
$2,137/mo
Principal & interest
$1752
Property taxes
$237
Other costs
$148
Climate risks
Neighborhood: 46123
Nearby schools
GreatSchools rating
- 7/10Sycamore Elementary SchoolGrades: K-4Distance: 1.1 mi
- 10/10Avon Middle School NorthGrades: 7-8Distance: 3.2 mi
- 10/10Avon High SchoolGrades: 9-12Distance: 3.7 mi
Schools provided by the listing agent
- High: Avon High School
Source: MIBOR as distributed by MLS GRID. This data may not be complete. We recommend contacting the local school district to confirm school assignments for this home.
- Loading
- Loading
