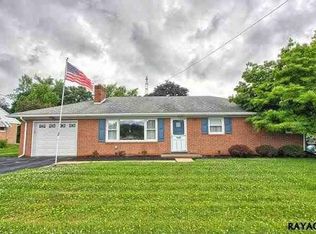Solid brick rancher in desirable Dallastown School District, Leaders Heights Elementary. This home has 3 bedrooms and 2 full bathrooms with additional living space in the basement. Lots of natural light shines thru the living room's large picture window brightening a cozy brick gas fireplace and hardwood floors. Already very nice and move-in ready, but with a few cosmetic updates you would enhance this beauty to perfection and create some nice sweat equity. The covered patio and large level lot are perfect for entertaining, playing and gardening. There are two driveways for ease of parking and a 1 car attached garage. This home is very conveniently located near I-83, shopping and restaurants.
This property is off market, which means it's not currently listed for sale or rent on Zillow. This may be different from what's available on other websites or public sources.
