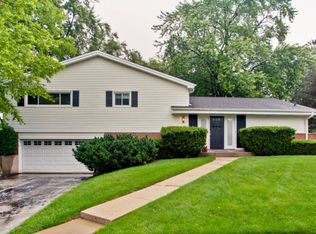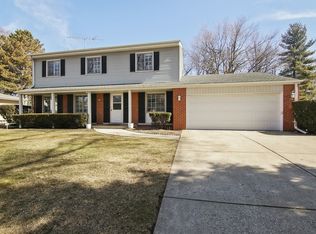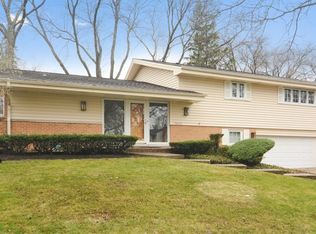Closed
$775,000
1855 Barberry Rd, Northbrook, IL 60062
4beds
1,845sqft
Single Family Residence
Built in 1965
-- sqft lot
$789,400 Zestimate®
$420/sqft
$4,534 Estimated rent
Home value
$789,400
$710,000 - $876,000
$4,534/mo
Zestimate® history
Loading...
Owner options
Explore your selling options
What's special
***Multiple Offers Received, B&F Monday by 12pm. Step into a home where no detail has been overlooked. This meticulously remodeled Colonial-style residence boasts 4 spacious bedrooms, 2.5 luxurious bathrooms, and an open, inviting floor plan. From the gleaming hardwood floors to the recessed lighting throughout, every inch of this home exudes elegance and comfort. The heart of the home is the chef's dream kitchen, complete with custom cabinetry, stunning granite countertops, top-of-the-line stainless steel appliances, and a large island perfect for gathering. The bright and airy family room features a cozy fireplace and large sliding doors leading to a newer brick patio - ideal for outdoor entertaining. The primary suite offers a serene retreat with a spa-like en-suite bathroom featuring dual sinks, a separate shower, and a soaking tub. Ample closet space in the other bedrooms provides both functionality and comfort. The fully finished basement adds significant living space, perfect for entertaining or creating your own personal oasis. The 4th bedroom is perfect for the large family or guests. Recent updates include a new roof, windows, HVAC system, and Hardie board siding. Situated in a prime location, you'll enjoy proximity to top-rated schools, parks, and the Northbrook Sports Center, with easy access to expressways and public transportation. This home is truly move-in ready - just bring your belongings and enjoy! ***Multiple Offers Received, B&F Monday by 12pm.
Zillow last checked: 8 hours ago
Listing updated: April 23, 2025 at 10:31am
Listing courtesy of:
Rafay Qamar 773-516-1111,
Real Broker LLC
Bought with:
Sharon Kay Rizzo
Compass
Source: MRED as distributed by MLS GRID,MLS#: 12304859
Facts & features
Interior
Bedrooms & bathrooms
- Bedrooms: 4
- Bathrooms: 3
- Full bathrooms: 2
- 1/2 bathrooms: 1
Primary bedroom
- Features: Flooring (Carpet), Bathroom (Full)
- Level: Main
- Area: 204 Square Feet
- Dimensions: 17X12
Bedroom 2
- Features: Flooring (Carpet)
- Level: Main
- Area: 130 Square Feet
- Dimensions: 13X10
Bedroom 3
- Features: Flooring (Carpet)
- Level: Main
- Area: 150 Square Feet
- Dimensions: 15X10
Bedroom 4
- Features: Flooring (Carpet)
- Level: Basement
- Area: 110 Square Feet
- Dimensions: 11X10
Dining room
- Features: Flooring (Hardwood)
- Level: Main
- Area: 120 Square Feet
- Dimensions: 12X10
Family room
- Features: Flooring (Hardwood)
- Level: Main
- Area: 221 Square Feet
- Dimensions: 17X13
Kitchen
- Features: Kitchen (Island, Custom Cabinetry, Granite Counters, Updated Kitchen), Flooring (Hardwood)
- Level: Main
- Area: 264 Square Feet
- Dimensions: 12X22
Laundry
- Features: Flooring (Ceramic Tile)
- Level: Basement
- Area: 112 Square Feet
- Dimensions: 16X7
Living room
- Features: Flooring (Hardwood)
- Level: Main
- Area: 144 Square Feet
- Dimensions: 12X12
Recreation room
- Features: Flooring (Carpet)
- Level: Basement
- Area: 660 Square Feet
- Dimensions: 33X20
Other
- Level: Basement
- Area: 60 Square Feet
- Dimensions: 10X6
Walk in closet
- Features: Flooring (Carpet)
- Level: Second
- Area: 72 Square Feet
- Dimensions: 9X8
Heating
- Natural Gas, Forced Air
Cooling
- Central Air
Appliances
- Included: Range, Microwave, Dishwasher, Refrigerator, High End Refrigerator, Washer, Dryer, Stainless Steel Appliance(s)
Features
- Open Floorplan
- Flooring: Hardwood
- Basement: Finished,Full
- Number of fireplaces: 1
- Fireplace features: Family Room
Interior area
- Total structure area: 0
- Total interior livable area: 1,845 sqft
Property
Parking
- Total spaces: 2
- Parking features: Concrete, On Site, Garage Owned, Attached, Garage
- Attached garage spaces: 2
Accessibility
- Accessibility features: No Disability Access
Features
- Stories: 2
- Patio & porch: Patio
Lot
- Dimensions: 124.9 X 86.4 X 125.1 X 86.4
Details
- Parcel number: 04172100060000
- Special conditions: None
Construction
Type & style
- Home type: SingleFamily
- Architectural style: Colonial
- Property subtype: Single Family Residence
Materials
- Fiber Cement
Condition
- New construction: No
- Year built: 1965
- Major remodel year: 2021
Utilities & green energy
- Sewer: Public Sewer
- Water: Public
Community & neighborhood
Location
- Region: Northbrook
Other
Other facts
- Listing terms: Conventional
- Ownership: Fee Simple
Price history
| Date | Event | Price |
|---|---|---|
| 4/23/2025 | Sold | $775,000+6.9%$420/sqft |
Source: | ||
| 3/26/2025 | Contingent | $725,000$393/sqft |
Source: | ||
| 3/18/2025 | Listed for sale | $725,000+26.1%$393/sqft |
Source: | ||
| 4/1/2021 | Sold | $575,000+76.9%$312/sqft |
Source: | ||
| 2/8/2021 | Sold | $325,000$176/sqft |
Source: Public Record | ||
Public tax history
| Year | Property taxes | Tax assessment |
|---|---|---|
| 2023 | $10,411 +3.8% | $46,999 |
| 2022 | $10,034 -20.5% | $46,999 -3.6% |
| 2021 | $12,624 +14.7% | $48,737 |
Find assessor info on the county website
Neighborhood: 60062
Nearby schools
GreatSchools rating
- 9/10Shabonee SchoolGrades: 3-5Distance: 1.1 mi
- 9/10Wood Oaks Jr High SchoolGrades: 6-8Distance: 1.7 mi
- 10/10Glenbrook North High SchoolGrades: 9-12Distance: 1 mi
Schools provided by the listing agent
- District: 27
Source: MRED as distributed by MLS GRID. This data may not be complete. We recommend contacting the local school district to confirm school assignments for this home.

Get pre-qualified for a loan
At Zillow Home Loans, we can pre-qualify you in as little as 5 minutes with no impact to your credit score.An equal housing lender. NMLS #10287.
Sell for more on Zillow
Get a free Zillow Showcase℠ listing and you could sell for .
$789,400
2% more+ $15,788
With Zillow Showcase(estimated)
$805,188

