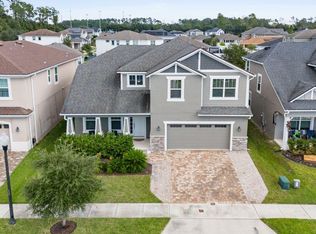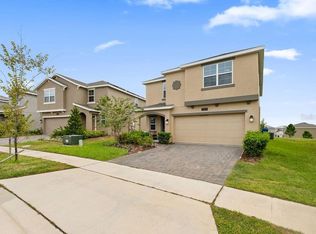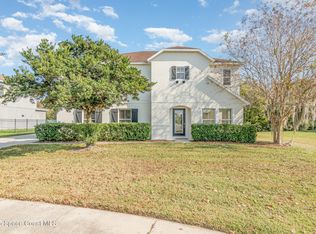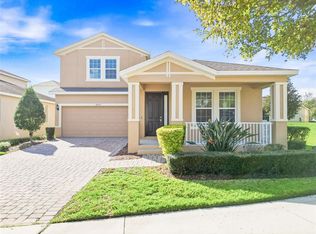Stop Scrolling—This One Has It All! Tucked at the end of a cul-de-sac with no rear neighbors, this newer construction gem in gated Arden Park North is where style meets comfort (and a little bit of wow). Freshly painted inside and out, this 2-story beauty sits on an oversized lot and has been tricked out with thoughtful upgrades—including a whole-house water filter and softener—so you can move right in and start living your best life. The open layout is entertainer's paradise: a chef's kitchen with custom walk-in pantry and extra storage flows into the living area, where a striking stone accent wall and built-in fireplace bring instant cozy vibes. Head upstairs and find all 4 bedrooms, each spacious (3 with walk-in closets!). The primary suite is your private retreat—soaker tub, double vanity, walk-in shower, and a custom closet that connects directly to the laundry room (complete with upgraded GE appliances and gorgeous cabinetry). Movie buffs will love the media room
For sale
Price cut: $4K (11/12)
$585,000
1855 Black Maple Pl, Ocoee, FL 34761
4beds
2,936sqft
Est.:
Single Family Residence
Built in 2020
6,534 Square Feet Lot
$580,100 Zestimate®
$199/sqft
$177/mo HOA
What's special
Newer constructionMedia roomOpen layoutOversized lotCustom walk-in pantry
- 35 days |
- 216 |
- 9 |
Zillow last checked: 8 hours ago
Listing updated: November 20, 2025 at 06:54am
Listed by:
Adam Judd 407-855-5020,
Metropolis R.E. Solutions LLC
Source: Space Coast AOR,MLS#: 1061859
Tour with a local agent
Facts & features
Interior
Bedrooms & bathrooms
- Bedrooms: 4
- Bathrooms: 3
- Full bathrooms: 2
- 1/2 bathrooms: 1
Primary bedroom
- Level: Second
Bedroom 2
- Level: Second
Bedroom 3
- Level: Second
Bedroom 4
- Level: Second
Heating
- Central
Cooling
- Central Air
Appliances
- Included: Dishwasher, Disposal, Dryer, Electric Range, Electric Water Heater, Microwave, Refrigerator, Washer, Water Softener Owned
- Laundry: Electric Dryer Hookup, Upper Level, Washer Hookup
Features
- Built-in Features, Butler Pantry, Ceiling Fan(s), Eat-in Kitchen, Entrance Foyer, Kitchen Island, Open Floorplan, Pantry, Primary Bathroom -Tub with Separate Shower, Smart Thermostat, Split Bedrooms, Walk-In Closet(s)
- Flooring: Carpet, Tile
- Has fireplace: No
Interior area
- Total interior livable area: 2,936 sqft
Property
Parking
- Total spaces: 2
- Parking features: Garage, Garage Door Opener
- Garage spaces: 2
Features
- Levels: Two
- Stories: 2
- Patio & porch: Front Porch
- Exterior features: Other
- Fencing: Fenced,Vinyl
Lot
- Size: 6,534 Square Feet
- Features: Other
Details
- Additional parcels included: 0000001
- Parcel number: 282132025000620
- Special conditions: Standard
Construction
Type & style
- Home type: SingleFamily
- Architectural style: Contemporary
- Property subtype: Single Family Residence
Materials
- Block, Stucco
- Roof: Shingle
Condition
- New construction: No
- Year built: 2020
Utilities & green energy
- Electric: Underground
- Sewer: Public Sewer
- Water: Public
- Utilities for property: Cable Connected, Electricity Connected, Sewer Connected, Water Connected
Community & HOA
Community
- Subdivision: None
HOA
- Has HOA: Yes
- Amenities included: Barbecue, Basketball Court, Clubhouse, Dog Park, Fitness Center, Gated, Jogging Path, Park, Playground
- Services included: Other
- HOA fee: $177 monthly
- HOA name: Artemis Lifestyle
Location
- Region: Ocoee
Financial & listing details
- Price per square foot: $199/sqft
- Tax assessed value: $479,813
- Annual tax amount: $5,770
- Date on market: 11/11/2025
- Listing terms: Cash,Conventional,FHA,VA Loan
- Road surface type: Asphalt
Estimated market value
$580,100
$551,000 - $609,000
$3,117/mo
Price history
Price history
| Date | Event | Price |
|---|---|---|
| 11/12/2025 | Price change | $585,000-0.7%$199/sqft |
Source: | ||
| 10/2/2025 | Price change | $589,000-1.7%$201/sqft |
Source: | ||
| 9/8/2025 | Listed for sale | $599,000+2.4%$204/sqft |
Source: | ||
| 6/25/2024 | Sold | $585,000-6.4%$199/sqft |
Source: | ||
| 5/30/2024 | Pending sale | $624,999$213/sqft |
Source: | ||
Public tax history
Public tax history
| Year | Property taxes | Tax assessment |
|---|---|---|
| 2024 | $5,770 +3.4% | $357,020 +3% |
| 2023 | $5,581 +3.1% | $346,621 +3% |
| 2022 | $5,415 +0.9% | $336,525 +3% |
Find assessor info on the county website
BuyAbility℠ payment
Est. payment
$4,216/mo
Principal & interest
$2796
Property taxes
$1038
Other costs
$382
Climate risks
Neighborhood: 34761
Nearby schools
GreatSchools rating
- 7/10Prairie Lake ElementaryGrades: PK-5Distance: 1.8 mi
- 5/10Ocoee Middle SchoolGrades: 6-8Distance: 3.4 mi
- 3/10Ocoee High SchoolGrades: 9-12Distance: 2 mi
- Loading
- Loading




