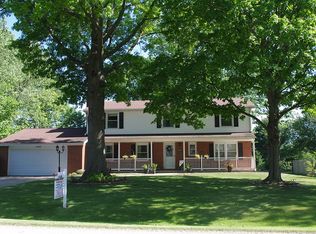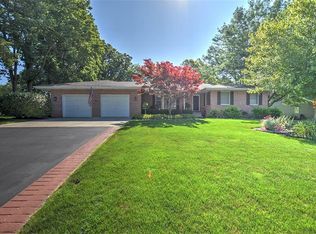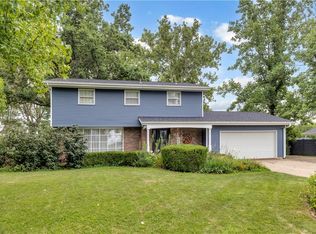Beautiful, spacious RANCH on 1/2 acre lot in golf community. Entire remodel in 2017. New electric, plumbing, HVAC, windows, doors, and flooring throughout. Amish custom kitchen cabinets with granite countertops. Maple hardwood flooring with carpeted bedrooms and tiled baths. Custom tiled shower in master suite with walk in closet. 2 car attached garage and 26X26 detached garage with heat, electric and water. Plenty of room for cars and that golf cart to drive right on to hole 3 at SSCC!! Ample storage space in attic above detached garage in addition to the new shed for your mower and gardening tools. Open concept with surround sound. Enjoy the beautiful four season room overlooking your private backyard oasis with fire pit. Great for entertaining!
This property is off market, which means it's not currently listed for sale or rent on Zillow. This may be different from what's available on other websites or public sources.


