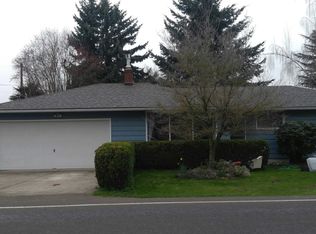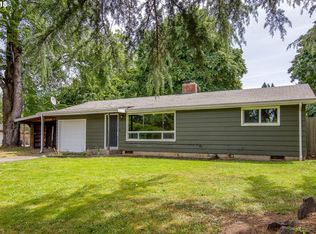Sold
$403,000
1855 Milo Way, Eugene, OR 97404
2beds
1,324sqft
Residential, Single Family Residence
Built in 1955
8,712 Square Feet Lot
$420,700 Zestimate®
$304/sqft
$2,038 Estimated rent
Home value
$420,700
$400,000 - $442,000
$2,038/mo
Zestimate® history
Loading...
Owner options
Explore your selling options
What's special
OPEN HOUSE 12/16, SAT 2-4. Come see this charming, one level home on a quiet street in a great location! Inside you'll find beautiful hardwood floors, a cozy living room with wood burning fireplace, gorgeous, newly remodeled kitchen and a spacious dining area. The kitchen boasts a large island with eating bar, beautiful wood cabinets, solid surface counters, stainless steel appliances, gas cooking and a pantry. The dining area offers vaulted ceilings, lots of windows, skylights and built-ins. Sliding doors lead to large private yard, fully fenced with covered stamped concrete patios and sunny garden space. Other features include new interior paint, updated windows throughout, forced-air gas heating, newer roof and attached two car garage. Don't miss this great property!
Zillow last checked: 8 hours ago
Listing updated: January 19, 2024 at 09:28am
Listed by:
Hannah Clotere ICON@TheICONREGroup.com,
ICON Real Estate Group
Bought with:
Josiah Kellerman, 201222597
Next Phase Realty
Source: RMLS (OR),MLS#: 23062505
Facts & features
Interior
Bedrooms & bathrooms
- Bedrooms: 2
- Bathrooms: 2
- Full bathrooms: 1
- Partial bathrooms: 1
- Main level bathrooms: 2
Primary bedroom
- Features: Hardwood Floors
- Level: Main
Bedroom 2
- Features: Hardwood Floors
- Level: Main
Dining room
- Features: Builtin Features, Hardwood Floors, Skylight, Vaulted Ceiling
- Level: Main
Kitchen
- Features: Builtin Features, Dishwasher, Eat Bar, Gas Appliances, Hardwood Floors, Updated Remodeled
- Level: Main
Living room
- Features: Fireplace, Hardwood Floors
- Level: Main
Heating
- Forced Air, Fireplace(s)
Appliances
- Included: Dishwasher, Free-Standing Gas Range, Gas Appliances, Range Hood, Stainless Steel Appliance(s), Electric Water Heater
Features
- Vaulted Ceiling(s), Built-in Features, Eat Bar, Updated Remodeled, Kitchen Island, Pantry
- Flooring: Hardwood
- Windows: Double Pane Windows, Skylight(s)
- Basement: Crawl Space
- Number of fireplaces: 1
- Fireplace features: Wood Burning
Interior area
- Total structure area: 1,324
- Total interior livable area: 1,324 sqft
Property
Parking
- Total spaces: 2
- Parking features: Garage Door Opener, Attached
- Attached garage spaces: 2
Features
- Levels: One
- Stories: 1
- Patio & porch: Covered Patio, Patio
- Exterior features: Garden, Yard
- Fencing: Fenced
Lot
- Size: 8,712 sqft
- Features: Level, Sprinkler, SqFt 7000 to 9999
Details
- Parcel number: 0423721
Construction
Type & style
- Home type: SingleFamily
- Architectural style: Ranch
- Property subtype: Residential, Single Family Residence
Materials
- Wood Siding
- Roof: Composition
Condition
- Approximately,Updated/Remodeled
- New construction: No
- Year built: 1955
Utilities & green energy
- Sewer: Public Sewer
- Water: Public
Community & neighborhood
Location
- Region: Eugene
Other
Other facts
- Listing terms: Cash,Conventional,FHA,VA Loan
Price history
| Date | Event | Price |
|---|---|---|
| 1/11/2024 | Sold | $403,000+3.6%$304/sqft |
Source: | ||
| 12/18/2023 | Pending sale | $389,000+89.8%$294/sqft |
Source: | ||
| 6/26/2007 | Sold | $205,000+93.4%$155/sqft |
Source: Public Record | ||
| 4/13/2001 | Sold | $106,000$80/sqft |
Source: Public Record | ||
Public tax history
| Year | Property taxes | Tax assessment |
|---|---|---|
| 2025 | $3,336 +1.1% | $198,609 +3% |
| 2024 | $3,300 +2.4% | $192,825 +3% |
| 2023 | $3,223 +3.8% | $187,209 +3% |
Find assessor info on the county website
Neighborhood: River Road
Nearby schools
GreatSchools rating
- 4/10Howard Elementary SchoolGrades: K-5Distance: 0.6 mi
- 6/10Kelly Middle SchoolGrades: 6-8Distance: 1.1 mi
- 3/10North Eugene High SchoolGrades: 9-12Distance: 1.1 mi
Schools provided by the listing agent
- Elementary: Howard
- Middle: Kelly
- High: North Eugene
Source: RMLS (OR). This data may not be complete. We recommend contacting the local school district to confirm school assignments for this home.

Get pre-qualified for a loan
At Zillow Home Loans, we can pre-qualify you in as little as 5 minutes with no impact to your credit score.An equal housing lender. NMLS #10287.
Sell for more on Zillow
Get a free Zillow Showcase℠ listing and you could sell for .
$420,700
2% more+ $8,414
With Zillow Showcase(estimated)
$429,114
