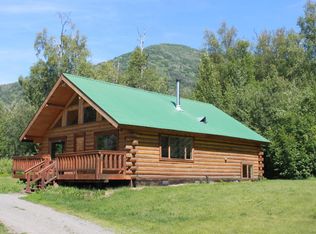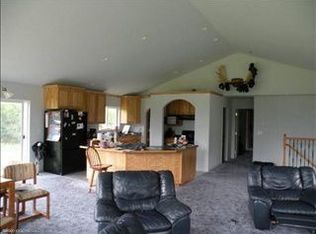Sold on 09/11/23
Price Unknown
1855 N Byers Ranch Rd, Palmer, AK 99645
4beds
3,012sqft
Single Family Residence
Built in 1973
2.5 Acres Lot
$569,900 Zestimate®
$--/sqft
$3,095 Estimated rent
Home value
$569,900
$541,000 - $598,000
$3,095/mo
Zestimate® history
Loading...
Owner options
Explore your selling options
What's special
This is what Palmer is made of! With Lazy mountain Matanuska and Byers Peak right in your back yard you can imagine what living on this unrestricted 2.5 acre lot can bring. I see a homesteaders paradise with riding, growing veggies, bonfires, working on the wheelers, and going out for a rip right out of your driveway is everyday....Bring the horses, chickens, goats, etc..there is a functional barn with a stall, hay loft, wired corral, watering source an additional pen and it is chicken coup equipped! Mature greenery, strawberries, raspberries and rhubarb onsite! Detached garage/shop has a whopping 1500 feet of space giving enough room to park the daily drivers and all the toys! Also featuring ample storage and space for all the tinkering and equipped with a wood shed awning. The Fire pit is ready to warm up next to but the greenhouse needs some new plastics...Bones are in great shape though! Perfect commute location nestled between Palmer and the Butte out of the Palmer wind and under the northern lights. The Multi level home has been freshly painted and the seller just installed new carpet throughout. Plenty of room to roam with 3000+ square feet. 4 bedrooms, 3 Baths, Two Living spaces, Bonus room could be used as an office, 5th bedroom, or Possible future in law suite with private entrance. Appliances, water heater, and water softener were recently replaced.
Zillow last checked: 8 hours ago
Listing updated: September 05, 2024 at 07:31pm
Listed by:
Rachel McIlvain,
Hooligan Real Estate Hub
Bought with:
Sarah J Baker
RE/MAX Dynamic Properties - Eagle River Branch
Source: AKMLS,MLS#: 23-5389
Facts & features
Interior
Bedrooms & bathrooms
- Bedrooms: 4
- Bathrooms: 3
- Full bathrooms: 3
Heating
- Baseboard
Appliances
- Included: Dishwasher, Microwave, Range/Oven, Refrigerator
- Laundry: Washer &/Or Dryer Hookup
Features
- Arctic Entry, Basement, BR/BA on Main Level, Ceiling Fan(s), Den &/Or Office, Family Room, In-Law Floorplan, Pantry, Storage
- Flooring: Carpet, Ceramic Tile, Laminate
- Basement: Finished
- Has fireplace: Yes
- Fireplace features: Wood Burning Stove, Fire Pit
- Common walls with other units/homes: No Common Walls
Interior area
- Total structure area: 3,012
- Total interior livable area: 3,012 sqft
Property
Parking
- Total spaces: 4
- Parking features: Garage Door Opener, RV Access/Parking, Detached, No Carport
- Garage spaces: 4
Features
- Levels: Multi/Split
- Patio & porch: Deck/Patio
- Has view: Yes
- View description: Mountain(s)
- Waterfront features: None, No Access
Lot
- Size: 2.50 Acres
- Features: Horse Property, Corner Lot, Poultry Allowed, Road Service Area, Views
- Topography: Gently Rolling,Level
Details
- Additional structures: Workshop, Barn/Shop, Poultry Coop, Greenhouse, Shed(s)
- Parcel number: 118N02E36C011
- Zoning: UNZ
- Zoning description: Not Zoned-all MSB but Palmer/Wasilla/Houston
- Horses can be raised: Yes
Construction
Type & style
- Home type: SingleFamily
- Property subtype: Single Family Residence
Materials
- Wood Frame - 2x6, Wood Siding
- Foundation: Block, Concrete Perimeter
- Roof: Shingle
Condition
- New construction: No
- Year built: 1973
Utilities & green energy
- Sewer: Septic Tank
- Water: Private, Well
Community & neighborhood
Location
- Region: Palmer
Other
Other facts
- Road surface type: Gravel, Paved
Price history
| Date | Event | Price |
|---|---|---|
| 9/11/2023 | Sold | -- |
Source: | ||
| 7/27/2023 | Pending sale | $529,000$176/sqft |
Source: | ||
| 7/18/2023 | Listed for sale | $529,000$176/sqft |
Source: | ||
| 7/10/2023 | Pending sale | $529,000$176/sqft |
Source: | ||
| 7/4/2023 | Listed for sale | $529,000$176/sqft |
Source: | ||
Public tax history
| Year | Property taxes | Tax assessment |
|---|---|---|
| 2025 | $6,598 +2.4% | $529,000 +4.9% |
| 2024 | $6,445 +41.7% | $504,200 +39.1% |
| 2023 | $4,548 +6.4% | $362,600 +13.7% |
Find assessor info on the county website
Neighborhood: 99645
Nearby schools
GreatSchools rating
- 5/10Butte Elementary SchoolGrades: PK-5Distance: 4.4 mi
- 7/10Palmer Middle SchoolGrades: 6-8Distance: 3.2 mi
- 4/10Palmer High SchoolGrades: PK,9-12Distance: 4.1 mi
Schools provided by the listing agent
- Elementary: Butte
- Middle: Palmer
- High: Palmer
Source: AKMLS. This data may not be complete. We recommend contacting the local school district to confirm school assignments for this home.

