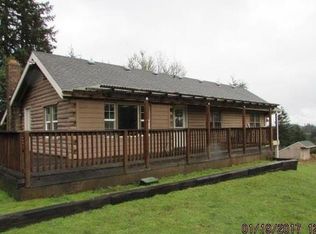Sold for $765,000
Listed by:
CHUCK SKILLERN 503-877-0360,
Harvey Realty Group Inc
Bought with: Coho Realty
$765,000
1855 Reuben Boise Rd, Dallas, OR 97338
4beds
2,882sqft
Single Family Residence
Built in 1977
9.89 Acres Lot
$773,100 Zestimate®
$265/sqft
$3,753 Estimated rent
Home value
$773,100
$696,000 - $858,000
$3,753/mo
Zestimate® history
Loading...
Owner options
Explore your selling options
What's special
PRICE IMPROVEMENT ! Views galore from this private secluded oasis in the hills outside of Dallas . Enjoy 9.89 acres in the forest in this updated 2882 sg ft modified A frame feauring 4 beds, 3 baths, formal and informal dining areas. SS appliances, breakfast bar, living room with Propane insert fireplace , separate family room w/ wood stove in oversize daylight basement. Tons of storage throughout as well as a 20x37' shop . Newer Metal roof, forest deferral/low property taxes with a bedroom on each level.
Zillow last checked: 8 hours ago
Listing updated: August 16, 2024 at 01:58pm
Listed by:
CHUCK SKILLERN 503-877-0360,
Harvey Realty Group Inc
Bought with:
PETER BRAUNWORTH
Coho Realty
Source: WVMLS,MLS#: 816756
Facts & features
Interior
Bedrooms & bathrooms
- Bedrooms: 4
- Bathrooms: 3
- Full bathrooms: 3
- Main level bathrooms: 1
Primary bedroom
- Level: Main
- Area: 159.98
- Dimensions: 11.11 x 14.4
Bedroom 2
- Level: Lower
- Area: 191.88
- Dimensions: 11.7 x 16.4
Bedroom 3
- Level: Upper
- Area: 210
- Dimensions: 15 x 14
Bedroom 4
- Level: Upper
- Area: 211.54
- Dimensions: 14 x 15.11
Dining room
- Features: Area (Combination), Formal
- Level: Main
- Area: 202.73
- Dimensions: 20.9 x 9.7
Family room
- Level: Lower
- Area: 349.6
- Dimensions: 24.11 x 14.5
Kitchen
- Level: Main
- Area: 186.25
- Dimensions: 14.11 x 13.2
Living room
- Level: Main
- Area: 200.36
- Dimensions: 14.11 x 14.2
Heating
- Electric, Heat Pump, Propane, Stove
Appliances
- Included: Dishwasher, Disposal, Built-In Range, Electric Range, Range Included, Electric Water Heater
- Laundry: Main Level
Features
- Rec Room, Workshop
- Flooring: Carpet, Laminate, Tile, Vinyl
- Basement: Daylight,Finished,Full
- Has fireplace: Yes
- Fireplace features: Family Room, Living Room
Interior area
- Total structure area: 2,882
- Total interior livable area: 2,882 sqft
Property
Parking
- Total spaces: 2
- Parking features: Carport
- Garage spaces: 2
- Has carport: Yes
Features
- Levels: Tri-Level
- Patio & porch: Covered Patio, Deck
- Has view: Yes
- View description: Mountain(s), Territorial
Lot
- Size: 9.89 Acres
- Features: Dimension Above, Landscaped
Details
- Additional structures: Workshop, Shed(s), RV/Boat Storage
- Parcel number: 156691
Construction
Type & style
- Home type: SingleFamily
- Property subtype: Single Family Residence
Materials
- Cedar, Vinyl Siding, Lap Siding
- Foundation: Slab
- Roof: Metal or Aluminum
Condition
- New construction: No
- Year built: 1977
Utilities & green energy
- Electric: 1/Main
- Sewer: Septic Tank
- Water: Well
Community & neighborhood
Location
- Region: Dallas
Other
Other facts
- Listing agreement: Exclusive Right To Sell
- Price range: $765K - $765K
- Listing terms: Cash,Conventional,VA Loan,ODVA,USDA Loan
Price history
| Date | Event | Price |
|---|---|---|
| 8/16/2024 | Sold | $765,000-4.4%$265/sqft |
Source: | ||
| 7/10/2024 | Contingent | $800,000$278/sqft |
Source: | ||
| 6/9/2024 | Price change | $800,000-3.5%$278/sqft |
Source: | ||
| 5/17/2024 | Listed for sale | $829,000+63%$288/sqft |
Source: | ||
| 8/12/2019 | Sold | $508,500-3.1%$176/sqft |
Source: Public Record Report a problem | ||
Public tax history
| Year | Property taxes | Tax assessment |
|---|---|---|
| 2024 | $3,450 +4.3% | $278,393 +3% |
| 2023 | $3,307 +2.7% | $270,289 +3% |
| 2022 | $3,221 +10.3% | $262,419 +3% |
Find assessor info on the county website
Neighborhood: 97338
Nearby schools
GreatSchools rating
- 3/10Lyle Elementary SchoolGrades: K-3Distance: 3.9 mi
- 4/10Lacreole Middle SchoolGrades: 6-8Distance: 4.9 mi
- 2/10Dallas High SchoolGrades: 9-12Distance: 5 mi
Schools provided by the listing agent
- Elementary: Lyle
- Middle: LaCreole
- High: Dallas
Source: WVMLS. This data may not be complete. We recommend contacting the local school district to confirm school assignments for this home.
Get a cash offer in 3 minutes
Find out how much your home could sell for in as little as 3 minutes with a no-obligation cash offer.
Estimated market value$773,100
Get a cash offer in 3 minutes
Find out how much your home could sell for in as little as 3 minutes with a no-obligation cash offer.
Estimated market value
$773,100
