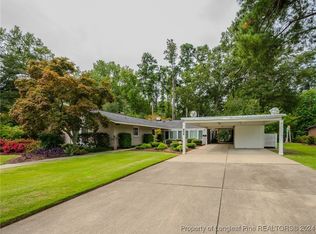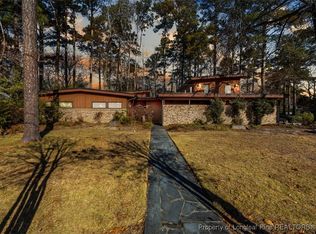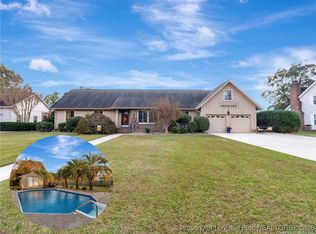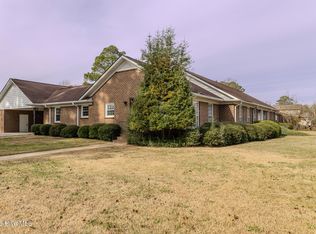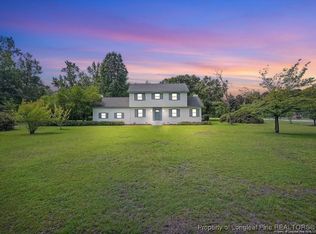Tucked along the banks of the Lumber River, 1855 Riverside Blvd. offers a rare opportunity to own a well-built home on approximately 1.42 acres—right in the heart of Lumberton. This spacious 4-bedroom, 4.5-bathroom home sits on a beautiful riverfront lot and has so much to offer. Inside, there’s no shortage of room to spread out, with a thoughtful layout and generous living spaces throughout. On the main floor, you’ll find two bedrooms including a generous primary suite, a dedicated home office, and an extra room perfect for a flex space, guest room, or fifth bedroom. The family room is full of character with high ceilings, skylights, and a fireplace, and opens to a large back deck overlooking the private yard. The kitchen is warm and welcoming, with plenty of natural light, stainless steel appliances, and a cozy eat-in area perfect for everyday meals. It also connects to a formal dining room that’s ideal for entertaining. Upstairs offers two additional bedrooms and a shared bath. The finished basement is full of potential with a wet bar, full bath, sauna, and walk-out access to a spacious patio and backyard full of charm—complete with a fig tree and grapevine. Additional features include a working central vacuum system and intercom. This is the kind of home you don’t see every day—solidly built, full of character, and sitting on a truly special lot. Peaceful river views, room to spread out, and timeless character—come take a look and see if it feels like home. **Home is not located in a flood zone**
For sale
$385,000
1855 Riverside Blvd, Lumberton, NC 28358
4beds
4,125sqft
Est.:
Single Family Residence
Built in 1973
-- sqft lot
$380,200 Zestimate®
$93/sqft
$-- HOA
What's special
Finished basementHigh ceilingsRiverfront lotThoughtful layoutCozy eat-in areaPrivate yardBackyard full of charm
- 189 days |
- 509 |
- 36 |
Zillow last checked: 8 hours ago
Listing updated: January 16, 2026 at 02:23pm
Listed by:
BRITT & CO. REAL ESTATE PROFESSIONALS,
LPT REALTY LLC
Source: LPRMLS,MLS#: 747273 Originating MLS: Longleaf Pine Realtors
Originating MLS: Longleaf Pine Realtors
Tour with a local agent
Facts & features
Interior
Bedrooms & bathrooms
- Bedrooms: 4
- Bathrooms: 5
- Full bathrooms: 4
- 1/2 bathrooms: 1
Cooling
- Central Air, Electric
Appliances
- Included: Dishwasher, Electric Cooktop, Refrigerator
- Laundry: Washer Hookup, Dryer Hookup, Main Level, In Unit
Features
- Wet Bar, Bookcases, Separate/Formal Dining Room, Double Vanity, Eat-in Kitchen, High Ceilings, Home Office, Kitchen Island, Primary Downstairs, Pantry, Skylights, Sauna
- Flooring: Carpet, Hardwood, Tile
- Basement: Finished,Walk-Out Access
- Number of fireplaces: 1
- Fireplace features: Masonry
Interior area
- Total interior livable area: 4,125 sqft
Video & virtual tour
Property
Parking
- Total spaces: 2
- Parking features: Attached, Garage
- Attached garage spaces: 2
Features
- Patio & porch: Rear Porch, Covered, Patio, Porch
- Exterior features: Porch, Patio
- Has view: Yes
- View description: Water
- Has water view: Yes
- Water view: Water
Lot
- Features: 1-2 Acres, Partially Cleared
Details
- Parcel number: 322403011
- Special conditions: Standard
Construction
Type & style
- Home type: SingleFamily
- Architectural style: Traditional
- Property subtype: Single Family Residence
Materials
- Brick Veneer
Condition
- New construction: No
- Year built: 1973
Utilities & green energy
- Sewer: Public Sewer
- Water: Public
Community & HOA
Community
- Features: Curbs, Gutter(s)
- Subdivision: Tanglewood (Lum)
HOA
- Has HOA: No
Location
- Region: Lumberton
Financial & listing details
- Price per square foot: $93/sqft
- Tax assessed value: $364,200
- Annual tax amount: $2,812
- Date on market: 7/19/2025
- Cumulative days on market: 229 days
- Listing terms: Cash,New Loan
- Inclusions: Refrigerator
- Exclusions: N/A
- Ownership: More than a year
- Road surface type: Paved
Estimated market value
$380,200
$361,000 - $399,000
$3,085/mo
Price history
Price history
| Date | Event | Price |
|---|---|---|
| 1/16/2026 | Listed for sale | $385,000$93/sqft |
Source: | ||
| 10/29/2025 | Pending sale | $385,000$93/sqft |
Source: | ||
| 9/15/2025 | Price change | $385,000-3.7%$93/sqft |
Source: | ||
| 8/11/2025 | Listed for sale | $399,900$97/sqft |
Source: | ||
| 8/2/2025 | Pending sale | $399,900$97/sqft |
Source: | ||
Public tax history
Public tax history
| Year | Property taxes | Tax assessment |
|---|---|---|
| 2025 | $2,812 +2.9% | $364,200 |
| 2024 | $2,732 +48.6% | $364,200 +52.5% |
| 2023 | $1,839 +6.6% | $238,800 +6.6% |
Find assessor info on the county website
BuyAbility℠ payment
Est. payment
$2,378/mo
Principal & interest
$1836
Property taxes
$407
Home insurance
$135
Climate risks
Neighborhood: 28358
Nearby schools
GreatSchools rating
- 4/10Tanglewood ElementaryGrades: PK-3Distance: 0.8 mi
- 3/10Lumberton Junior HighGrades: 6-8Distance: 1.8 mi
- 4/10Lumberton Senior HighGrades: 9-12Distance: 1.7 mi
Schools provided by the listing agent
- Middle: Robeson County Schools
- High: Robeson County Schools
Source: LPRMLS. This data may not be complete. We recommend contacting the local school district to confirm school assignments for this home.
