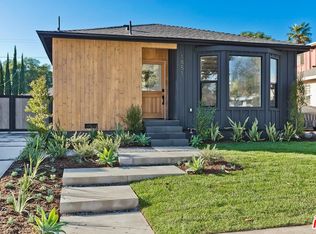Sold for $2,000,000 on 11/07/24
$2,000,000
1855 S Orange Grove Ave, Los Angeles, CA 90019
4beds
2,735sqft
Residential
Built in 2020
6,398.96 Square Feet Lot
$1,951,200 Zestimate®
$731/sqft
$7,740 Estimated rent
Home value
$1,951,200
$1.76M - $2.17M
$7,740/mo
Zestimate® history
Loading...
Owner options
Explore your selling options
What's special
Welcome to your dream home, nestled on a tranquil, tree-lined street, with 1 bed / 2 bath downstairs and 3 bed / 2 bath upstairs. As you enter inside, the formal living room greets you with its inviting warmth and cozy fireplace. The seamless layout leads you to the formal dining room, where a stunning glass chandelier creates the perfect ambiance for family meals. The spacious gourmet kitchen is a chef's paradise, featuring an island, ample cabinetry, and top-of-the-line appliances. With both an island and a charming breakfast nook, there's plenty of space for everyone to gather. The kitchen flows effortlessly into the family room, which includes another fireplace and access to a deck that overlooks the freshly landscaped backyard. Natural light floods every room, accentuating the exquisite designer touches throughout. Ascending the beautiful staircase, you'll find three additional bedrooms and a luxurious master suite on the second floor. The bathrooms are adorned with designer tiles, elegant light fixtures, mirrors, and glass-enclosed showers. The master bedroom offers a large walk-in closet and a balcony deck, ideal for savoring your morning coffee. This home is truly exceptional, equipped with a host of added perks including a brand-new security gate at the front of the property controlled by keypad and phone with cameras for the front door and car, full-grown hedges for complete privacy, a fully installed and set up security alarm system, a four-person wood barrel sauna, a full home Sonos system installed in the ceilings as well as surround sound in the living room, an outdoor fire pit, a four-car driveway, blinds on every window throughout the house, and a fully installed water softener. Additional features include two HVAC systems, The Nest, security cameras, keypad entry, a detached garage, a new sprinkler system, and a gated driveway and entryway for added privacy. This home offers an unparalleled living experience with every luxury and convenience thoughtfully integrated.
Zillow last checked: 8 hours ago
Listing updated: December 02, 2024 at 06:15am
Listed by:
Bridgette Campbell DRE # 02187270 949-415-9093,
Christie's International Real Estate SoCal 424-249-7162,
Cynthia Ambuehl DRE # 01821934 818-489-0282,
Christie's International Real Estate SoCal
Bought with:
Leslie Petrosino, DRE # 01102753
Berkshire Hathaway HomeServices California Properties
Source: CLAW,MLS#: 24-430893
Facts & features
Interior
Bedrooms & bathrooms
- Bedrooms: 4
- Bathrooms: 4
- Full bathrooms: 4
Bedroom
- Features: Walk-In Closet(s)
- Level: Main
Bathroom
- Features: Double Vanity(s), Powder Room, Shower and Tub
Kitchen
- Features: Counter Top, Gourmet Kitchen, Kitchen Island, Open to Family Room, Pantry
Heating
- Central
Cooling
- Central Air
Appliances
- Included: Microwave, Gas Oven, Range Hood, Range, Washer, Dryer, Dishwasher, Freezer, Range/Oven, Refrigerator, Exhaust Fan
- Laundry: Laundry Room
Features
- Turnkey, Wired for Sound, Open Floorplan, Built-Ins, Kitchen Island, Formal Dining Rm, Dining Area
- Flooring: Hardwood
- Number of fireplaces: 2
- Fireplace features: Family Room, Living Room
- Common walls with other units/homes: Detached/No Common Walls
Interior area
- Total structure area: 2,735
- Total interior livable area: 2,735 sqft
Property
Parking
- Total spaces: 4
- Parking features: Driveway Gate, Garage Is Detached, Driveway, Private, Garage - 2 Car
- Garage spaces: 2
- Has uncovered spaces: Yes
Features
- Levels: Two
- Stories: 2
- Pool features: None
- Spa features: None
- Fencing: Other
- Has view: Yes
- View description: Tree Top
Lot
- Size: 6,398 sqft
Details
- Additional structures: Other
- Parcel number: 5066020024
- Zoning: LAR1
- Special conditions: Standard
- Other equipment: Other
Construction
Type & style
- Home type: SingleFamily
- Architectural style: Contemporary
- Property subtype: Residential
Condition
- Year built: 2020
Community & neighborhood
Security
- Security features: Fire and Smoke Detection System, Card/Code Access, Gated, Other, Alarm System
Location
- Region: Los Angeles
Price history
| Date | Event | Price |
|---|---|---|
| 11/7/2024 | Sold | $2,000,000-10.1%$731/sqft |
Source: | ||
| 10/21/2024 | Pending sale | $2,225,000$814/sqft |
Source: | ||
| 9/25/2024 | Price change | $2,225,000-7.1%$814/sqft |
Source: | ||
| 8/22/2024 | Listed for sale | $2,395,000$876/sqft |
Source: | ||
| 8/15/2024 | Listing removed | -- |
Source: | ||
Public tax history
| Year | Property taxes | Tax assessment |
|---|---|---|
| 2025 | $23,989 -13.3% | $2,000,000 -12.3% |
| 2024 | $27,659 +2% | $2,281,596 +2% |
| 2023 | $27,119 +4.9% | $2,236,860 +2% |
Find assessor info on the county website
Neighborhood: Mid City
Nearby schools
GreatSchools rating
- 3/10Crescent Heights Boulevard Elementary SchoolGrades: K-5Distance: 0.5 mi
- 6/10Daniel Webster Middle SchoolGrades: 6-8Distance: 3.9 mi
- 7/10Alexander Hamilton Senior High SchoolGrades: 9-12Distance: 1.4 mi
Get a cash offer in 3 minutes
Find out how much your home could sell for in as little as 3 minutes with a no-obligation cash offer.
Estimated market value
$1,951,200
Get a cash offer in 3 minutes
Find out how much your home could sell for in as little as 3 minutes with a no-obligation cash offer.
Estimated market value
$1,951,200
