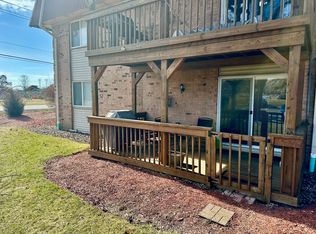Closed
$115,000
1855 Tall Oaks Dr UNIT 2308, Aurora, IL 60505
2beds
1,030sqft
Condominium, Single Family Residence
Built in 1972
-- sqft lot
$169,000 Zestimate®
$112/sqft
$1,831 Estimated rent
Home value
$169,000
$159,000 - $181,000
$1,831/mo
Zestimate® history
Loading...
Owner options
Explore your selling options
What's special
Linden Woods Condo now available! Freshly painted and well maintained. Large open floor plan features an eat in kitchen, PLUS dining room, and expansive living room. Don't forget the gas fireplace to keep you warm all winter long! The spacious balcony includes an attached gas grill, and balconies were just re-stained this summer by the HOA. Plenty of closet space in each bedroom, and primary suite features it's own full bath as well. One assigned parking space is conveniently located steps away from the back exit. Monthly assessment fee includes water, parking, common insurance, exterior maintenance, and snow removal. Two minutes to I-88, Aurora outlet mall, restaurants, trails and parks. VERY CLEAN coin laundry located in building and storage unit. A preferred lender offers a reduced interest rate for this listing.
Zillow last checked: 8 hours ago
Listing updated: December 24, 2022 at 12:02am
Listing courtesy of:
Gianna Stillo 224-699-5002,
Redfin Corporation
Bought with:
Debra Hallberg-Palmer
Keller Williams Success Realty
Source: MRED as distributed by MLS GRID,MLS#: 11659288
Facts & features
Interior
Bedrooms & bathrooms
- Bedrooms: 2
- Bathrooms: 2
- Full bathrooms: 2
Primary bedroom
- Features: Flooring (Carpet), Bathroom (Full)
- Level: Main
- Area: 240 Square Feet
- Dimensions: 16X15
Bedroom 2
- Features: Flooring (Carpet)
- Level: Main
- Area: 144 Square Feet
- Dimensions: 12X12
Breakfast room
- Features: Flooring (Vinyl)
- Level: Main
- Area: 48 Square Feet
- Dimensions: 8X6
Dining room
- Features: Flooring (Carpet)
- Level: Main
- Area: 128 Square Feet
- Dimensions: 16X8
Foyer
- Features: Flooring (Vinyl)
- Level: Main
- Area: 56 Square Feet
- Dimensions: 4X14
Kitchen
- Features: Kitchen (Eating Area-Table Space, Galley), Flooring (Vinyl)
- Level: Main
- Area: 64 Square Feet
- Dimensions: 8X8
Living room
- Features: Flooring (Carpet)
- Level: Main
- Area: 260 Square Feet
- Dimensions: 20X13
Heating
- Natural Gas, Forced Air
Cooling
- Central Air
Appliances
- Included: Range, Dishwasher, Refrigerator
- Laundry: Common Area
Features
- Basement: None
- Number of fireplaces: 1
- Fireplace features: Gas Log, Family Room
Interior area
- Total structure area: 0
- Total interior livable area: 1,030 sqft
Property
Parking
- Total spaces: 1
- Parking features: Assigned, Guest, Parking Lot, On Site, Owned
Accessibility
- Accessibility features: No Disability Access
Details
- Parcel number: 1512127302
- Special conditions: None
- Other equipment: Ceiling Fan(s)
Construction
Type & style
- Home type: Condo
- Property subtype: Condominium, Single Family Residence
Materials
- Brick, Cedar
Condition
- New construction: No
- Year built: 1972
Utilities & green energy
- Sewer: Public Sewer
- Water: Public
Community & neighborhood
Location
- Region: Aurora
- Subdivision: Linden Woods
HOA & financial
HOA
- Has HOA: Yes
- HOA fee: $318 monthly
- Services included: Water, Gas, Parking, Insurance, Exterior Maintenance, Lawn Care, Snow Removal
Other
Other facts
- Listing terms: Conventional
- Ownership: Condo
Price history
| Date | Event | Price |
|---|---|---|
| 12/21/2022 | Sold | $115,000-8%$112/sqft |
Source: | ||
| 11/8/2022 | Contingent | $125,000$121/sqft |
Source: | ||
| 11/3/2022 | Price change | $125,000-3.8%$121/sqft |
Source: | ||
| 10/28/2022 | Listed for sale | $130,000+8.3%$126/sqft |
Source: | ||
| 7/29/2022 | Sold | $120,000+7.1%$117/sqft |
Source: | ||
Public tax history
Tax history is unavailable.
Neighborhood: Northeast Aurora
Nearby schools
GreatSchools rating
- 3/10Mabel O Donnell Elementary SchoolGrades: PK-5Distance: 0.6 mi
- 4/10C F Simmons Middle SchoolGrades: 6-8Distance: 1.2 mi
- 3/10East High SchoolGrades: 9-12Distance: 3.6 mi
Schools provided by the listing agent
- Elementary: Mabel Odonnell Elementary School
- Middle: C F Simmons Middle School
- High: East High School
- District: 131
Source: MRED as distributed by MLS GRID. This data may not be complete. We recommend contacting the local school district to confirm school assignments for this home.

Get pre-qualified for a loan
At Zillow Home Loans, we can pre-qualify you in as little as 5 minutes with no impact to your credit score.An equal housing lender. NMLS #10287.
Sell for more on Zillow
Get a free Zillow Showcase℠ listing and you could sell for .
$169,000
2% more+ $3,380
With Zillow Showcase(estimated)
$172,380