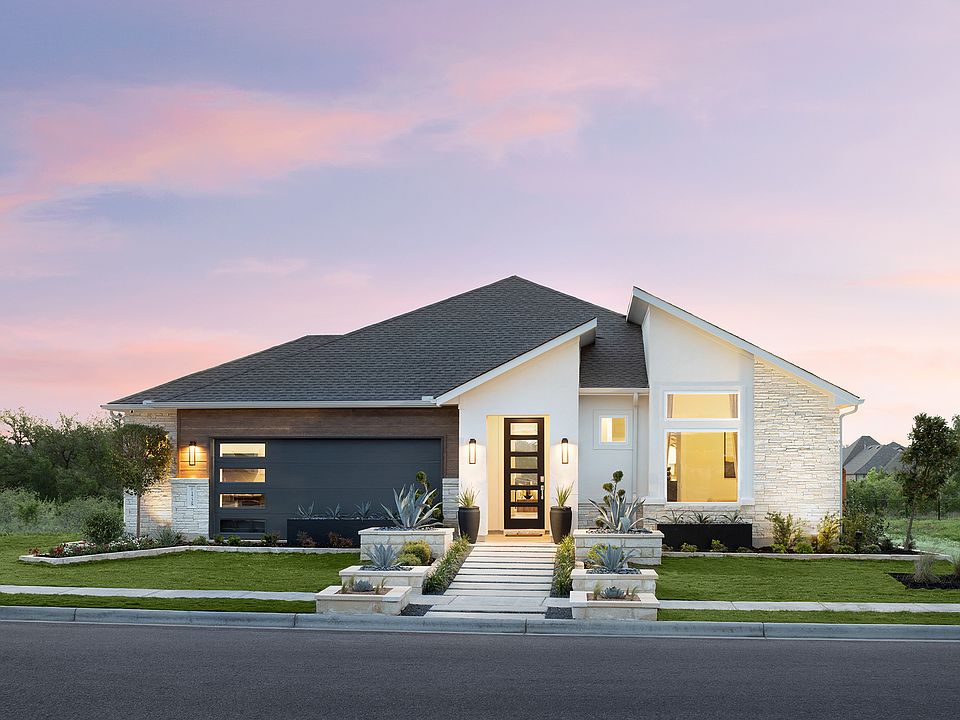** MOVE-IN READY! ** LOW RATE AVAILABLE ** Stunning single-story Hamilton Plan by Scott Felder Homes, located in highly sought-after Meyer Ranch. This 4 bed, 3 bath, 2,655 sq. ft. home features an open-concept layout with soaring ceilings, abundant natural light, and elegant design throughout. Gourmet kitchen includes built-in stainless steel appliances, quartz countertops, custom cabinetry, and a large island-perfect for entertaining. Spacious family room flows seamlessly to the extended covered patio, ideal for outdoor living. The private primary suite boasts a spa-like bath with oversized walk-in shower, dual vanities, and large walk-in closet. Additional highlights include a dedicated study, upgraded flooring, designer lighting, and a thoughtfully designed layout for comfort and functionality. Situated on a prime homesite in Meyer Ranch with access to resort-style amenities, trails, and just minutes from New Braunfels.
New construction
$526,990
1855 Weinnacht, New Braunfels, TX 78132
4beds
2,201sqft
Single Family Residence
Built in 2025
6,969.6 Square Feet Lot
$521,200 Zestimate®
$239/sqft
$50/mo HOA
What's special
Extended covered patioAbundant natural lightUpgraded flooringSpacious family roomDedicated studyBuilt-in stainless steel appliancesQuartz countertops
Call: (830) 420-0496
- 98 days |
- 25 |
- 1 |
Zillow last checked: 8 hours ago
Listing updated: October 17, 2025 at 10:30am
Listed by:
Marcus Moreno TREC #621491 (210) 422-3004,
Details Communities, Ltd.
Source: LERA MLS,MLS#: 1890786
Travel times
Schedule tour
Select your preferred tour type — either in-person or real-time video tour — then discuss available options with the builder representative you're connected with.
Facts & features
Interior
Bedrooms & bathrooms
- Bedrooms: 4
- Bathrooms: 3
- Full bathrooms: 3
Primary bedroom
- Features: Walk-In Closet(s), Ceiling Fan(s), Full Bath
- Area: 224
- Dimensions: 16 x 14
Bedroom 2
- Area: 132
- Dimensions: 11 x 12
Bedroom 3
- Area: 144
- Dimensions: 12 x 12
Bedroom 4
- Area: 132
- Dimensions: 11 x 12
Primary bathroom
- Features: Shower Only, Double Vanity
- Area: 156
- Dimensions: 12 x 13
Dining room
- Area: 289
- Dimensions: 17 x 17
Family room
- Area: 442
- Dimensions: 17 x 26
Kitchen
- Area: 224
- Dimensions: 14 x 16
Heating
- Central, Zoned, Electric
Cooling
- 16+ SEER AC, Ceiling Fan(s), Central Air, Zoned
Appliances
- Included: Cooktop, Built-In Oven, Self Cleaning Oven, Microwave, Range, Gas Cooktop, Disposal, Dishwasher, Plumbed For Ice Maker, Electric Water Heater, Plumb for Water Softener, ENERGY STAR Qualified Appliances, High Efficiency Water Heater
- Laundry: Main Level, Laundry Room, Washer Hookup, Dryer Connection
Features
- One Living Area, Liv/Din Combo, Eat-in Kitchen, Kitchen Island, Breakfast Bar, Pantry, Utility Room Inside, Secondary Bedroom Down, High Ceilings, Open Floorplan, High Speed Internet, All Bedrooms Downstairs, Telephone, Walk-In Closet(s), Master Downstairs, Ceiling Fan(s), Chandelier, Solid Counter Tops, Custom Cabinets, Programmable Thermostat
- Flooring: Carpet, Ceramic Tile, Vinyl
- Windows: Double Pane Windows, Low Emissivity Windows
- Has basement: No
- Attic: Pull Down Storage,Pull Down Stairs,Attic - Radiant Barrier Decking
- Has fireplace: No
- Fireplace features: Not Applicable
Interior area
- Total interior livable area: 2,201 sqft
Property
Parking
- Total spaces: 2
- Parking features: Two Car Garage, Attached, Oversized, Garage Door Opener
- Attached garage spaces: 2
Accessibility
- Accessibility features: First Floor Bath, Full Bath/Bed on 1st Flr, First Floor Bedroom
Features
- Levels: One
- Stories: 1
- Patio & porch: Patio, Covered
- Exterior features: Sprinkler System, Rain Gutters
- Pool features: None, Community
- Fencing: Privacy
Lot
- Size: 6,969.6 Square Feet
- Dimensions: 55 x 122 x 55 x 125
- Features: Streetlights
Details
- Parcel number: 455998
Construction
Type & style
- Home type: SingleFamily
- Architectural style: Contemporary
- Property subtype: Single Family Residence
Materials
- Brick, 4 Sides Masonry, Stone, Siding, Radiant Barrier
- Foundation: Slab
- Roof: Composition
Condition
- Under Construction,New Construction
- New construction: Yes
- Year built: 2025
Details
- Builder name: Scott Felder Homes
Utilities & green energy
- Electric: New Braunfel, Smart Electric Meter
- Gas: Enertex
- Sewer: Canyon Lake
- Water: Canyon Lake
- Utilities for property: Cable Available, Private Garbage Service
Green energy
- Green verification: HERS Index Score
- Indoor air quality: Mechanical Fresh Air, Contaminant Control, Integrated Pest Management
- Water conservation: Water-Smart Landscaping, Low Flow Commode, Low-Flow Fixtures
Community & HOA
Community
- Features: Tennis Court(s), Clubhouse, Playground, Jogging Trails, Sports Court, BBQ/Grill, Basketball Court, Cluster Mail Box
- Security: Smoke Detector(s), Prewired
- Subdivision: Meyer Ranch
HOA
- Has HOA: Yes
- HOA fee: $600 annually
- HOA name: SOUTH STAR PROPERTY MNGMT
Location
- Region: New Braunfels
Financial & listing details
- Price per square foot: $239/sqft
- Tax assessed value: $65,950
- Annual tax amount: $2
- Price range: $527K - $527K
- Date on market: 8/7/2025
- Cumulative days on market: 98 days
- Listing terms: Conventional,FHA,VA Loan,TX Vet,Cash
- Road surface type: Paved
About the community
The moment you set foot in Meyer Ranch you understand just what bigger and brighter means in Texas. You'll find this is a place you can truly relax and enjoy Hill Country living. Meyer Ranch in New Braunfels offers a perfect mix of serene living and outdoor adventure. Featuring beautifully designed Scott Felder Homes, the community provides quality craftsmanship and modern layouts.
Source: Scott Felder Homes

