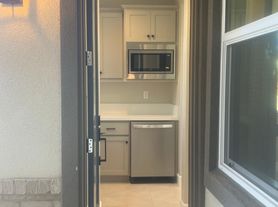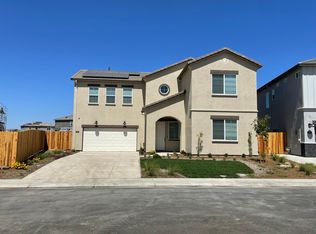Please book tours for Saturday Oct 11th between 11:00 am - 5:00pm
Discover your private oasis in prestigious River Islands - a stunning 4-bedroom, 3-bathroom sanctuary with over 2,500 square feet of elegant living space, featuring a convenient bedroom and bathroom on the main floor, plus a versatile upstairs loft, spacious walk-in closet, and walk-in pantry. Wake up to shimmering lake views and end each day with breathtaking sunsets from your own slice of paradise. Step outside to peaceful walking trails just 2 minutes from the lake, or take a leisurely 5-minute stroll to the community clubhouse with its on-site restaurant. Inside, the open-concept design floods the home with natural light, creating bright and airy living spaces centered around a cozy fireplace in the living room. Perfect location means top-rated schools for families and convenient freeway access for commuters. Plus, enjoy energy savings with solar panels already installed. This isn't just a home - it's vacation-style living where active lifestyles flourish and memories are made daily. Don't wait. With owners ready to relocate and exceptional pricing, your dream of lakeside luxury is within reach.
Note: Photos are shown with furniture, but the property itself is un-furnished.
Water, Gas, Trash and Yard Maintainance to be paid by the renter.
There is solar on the house. Not sure of how functional it is.
House for rent
Accepts Zillow applications
$2,900/mo
18551 Admiral Way, Lathrop, CA 95330
4beds
2,568sqft
Price may not include required fees and charges.
Single family residence
Available now
No pets
Central air
Hookups laundry
Attached garage parking
Forced air
What's special
Cozy fireplaceBreathtaking sunsetsOpen-concept designPrivate oasisSpacious walk-in closetPeaceful walking trailsShimmering lake views
- 5 days |
- -- |
- -- |
Travel times
Facts & features
Interior
Bedrooms & bathrooms
- Bedrooms: 4
- Bathrooms: 3
- Full bathrooms: 3
Heating
- Forced Air
Cooling
- Central Air
Appliances
- Included: Dishwasher, Microwave, Oven, Refrigerator, WD Hookup
- Laundry: Hookups
Features
- WD Hookup
- Flooring: Carpet, Tile
Interior area
- Total interior livable area: 2,568 sqft
Property
Parking
- Parking features: Attached
- Has attached garage: Yes
- Details: Contact manager
Features
- Exterior features: Heating system: Forced Air
Details
- Parcel number: 213370440000
Construction
Type & style
- Home type: SingleFamily
- Property subtype: Single Family Residence
Community & HOA
Location
- Region: Lathrop
Financial & listing details
- Lease term: 1 Year
Price history
| Date | Event | Price |
|---|---|---|
| 10/6/2025 | Listed for rent | $2,900$1/sqft |
Source: Zillow Rentals | ||
| 9/10/2025 | Pending sale | $624,888+7.7%$243/sqft |
Source: MetroList Services of CA #225086174 | ||
| 9/9/2025 | Sold | $580,000-7.2%$226/sqft |
Source: Public Record | ||
| 8/26/2025 | Contingent | $624,888$243/sqft |
Source: MetroList Services of CA #225086174 | ||
| 8/18/2025 | Listed for sale | $624,888$243/sqft |
Source: MetroList Services of CA #225086174 | ||

