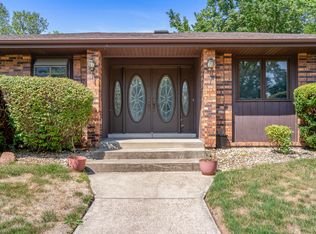Closed
$309,000
18554 Bock Rd, Lansing, IL 60438
4beds
2,300sqft
Single Family Residence
Built in 1969
7,800 Square Feet Lot
$319,900 Zestimate®
$134/sqft
$2,314 Estimated rent
Home value
$319,900
$304,000 - $336,000
$2,314/mo
Zestimate® history
Loading...
Owner options
Explore your selling options
What's special
Wonderful Quad-Level, !! OPEN FLOOR PLAN, BEAUTIFULLY RENOVATED!! This home is magnificent from top to bottom, & will catch your eye immediately!! ** Three bedrooms and one full bath are located on the upper level. ** The main level of this home is a complete open floor plan, great for entertaining and Family Gatherings with Spacious living room, dining room & All New Kitchen that will catch your eye immediately!! The kitchen is perfect with plenty of cabinet space, granite countertops, All New S/S appliances, the Dining Room patio doors lead to a patio perfect for relaxing. ** The lower level of this home has a large family room with cozy fireplace & mantel, A 4th Bedroom & Full Bath with a massive shower & completely new!! Believe it or not there is one more level to this beautiful Home!! This home is definitely made for entertaining!!! ** On this level you can enjoy watching sports or your favorite movies on a projector, or add a bar, huge TV & a pool table to set it up as a man's cave!! The laundry room is also on this level. There is also access to the crawl space on this level for lots of storage!! This home is definitely made for entertaining!!! This home is not going to last. Property is 1 minute to access major expressways & close to everything!! LOTS OF NEW!!! ****Schedule your private tour and make an offer, be in your New Home for the Spring!!!****
Zillow last checked: 8 hours ago
Listing updated: February 09, 2024 at 04:13pm
Listing courtesy of:
Mina Munoz 708-308-7370,
Re/Max 10,
Maria Fonseca 708-466-2809,
Re/Max 10
Bought with:
Cristina Gluszek
Real Broker, LLC
Source: MRED as distributed by MLS GRID,MLS#: 11932848
Facts & features
Interior
Bedrooms & bathrooms
- Bedrooms: 4
- Bathrooms: 2
- Full bathrooms: 2
Primary bedroom
- Features: Flooring (Hardwood)
- Level: Second
- Area: 120 Square Feet
- Dimensions: 12X10
Bedroom 2
- Features: Flooring (Hardwood)
- Level: Second
- Area: 117 Square Feet
- Dimensions: 13X9
Bedroom 3
- Features: Flooring (Carpet)
- Level: Second
- Area: 110 Square Feet
- Dimensions: 11X10
Bedroom 4
- Features: Flooring (Vinyl)
- Level: Lower
- Area: 120 Square Feet
- Dimensions: 12X10
Dining room
- Features: Flooring (Hardwood)
- Level: Main
- Area: 110 Square Feet
- Dimensions: 11X10
Family room
- Features: Flooring (Wood Laminate)
- Level: Lower
- Area: 286 Square Feet
- Dimensions: 22X13
Great room
- Level: Basement
- Area: 400 Square Feet
- Dimensions: 20X20
Kitchen
- Features: Kitchen (Eating Area-Breakfast Bar, Island, Custom Cabinetry, Granite Counters, Updated Kitchen), Flooring (Hardwood)
- Level: Main
- Area: 120 Square Feet
- Dimensions: 12X10
Laundry
- Level: Basement
- Area: 50 Square Feet
- Dimensions: 10X5
Living room
- Features: Flooring (Hardwood)
- Level: Main
- Area: 260 Square Feet
- Dimensions: 20X13
Heating
- Natural Gas, Forced Air
Cooling
- Central Air
Appliances
- Included: Range, Microwave, Dishwasher, Refrigerator, Washer, Dryer
- Laundry: Gas Dryer Hookup
Features
- Granite Counters
- Flooring: Hardwood, Laminate
- Basement: Finished,Crawl Space,Sub-Basement,Partial
- Number of fireplaces: 1
- Fireplace features: Wood Burning, Family Room
Interior area
- Total structure area: 0
- Total interior livable area: 2,300 sqft
Property
Parking
- Total spaces: 2
- Parking features: Asphalt, Side Driveway, Garage Door Opener, On Site, Garage Owned, Attached, Garage
- Attached garage spaces: 2
- Has uncovered spaces: Yes
Accessibility
- Accessibility features: No Disability Access
Features
- Levels: Quad-Level
- Patio & porch: Patio
Lot
- Size: 7,800 sqft
- Dimensions: 65 X 120
Details
- Additional structures: Shed(s)
- Parcel number: 29364130090000
- Special conditions: None
- Other equipment: Sump Pump
Construction
Type & style
- Home type: SingleFamily
- Property subtype: Single Family Residence
Materials
- Vinyl Siding, Brick
- Roof: Asphalt
Condition
- New construction: No
- Year built: 1969
- Major remodel year: 2023
Utilities & green energy
- Sewer: Public Sewer
- Water: Public
Community & neighborhood
Location
- Region: Lansing
- Subdivision: Forest Glen
HOA & financial
HOA
- Services included: None
Other
Other facts
- Listing terms: VA
- Ownership: Fee Simple
Price history
| Date | Event | Price |
|---|---|---|
| 2/9/2024 | Sold | $309,000+1.3%$134/sqft |
Source: | ||
| 1/19/2024 | Contingent | $305,000$133/sqft |
Source: | ||
| 1/13/2024 | Price change | $305,000-1.6%$133/sqft |
Source: | ||
| 12/8/2023 | Price change | $310,000-3.1%$135/sqft |
Source: | ||
| 11/20/2023 | Listed for sale | $320,000+106.5%$139/sqft |
Source: | ||
Public tax history
| Year | Property taxes | Tax assessment |
|---|---|---|
| 2023 | $7,258 -18.5% | $15,000 +9.4% |
| 2022 | $8,907 +2.8% | $13,705 |
| 2021 | $8,664 +7.7% | $13,705 |
Find assessor info on the county website
Neighborhood: 60438
Nearby schools
GreatSchools rating
- 5/10Oak Glen Elementary SchoolGrades: K-5Distance: 0.4 mi
- 3/10Memorial Jr High SchoolGrades: 6-8Distance: 0.8 mi
- 6/10Thornton Fractional South High SchoolGrades: 9-12Distance: 1.2 mi
Schools provided by the listing agent
- District: 158
Source: MRED as distributed by MLS GRID. This data may not be complete. We recommend contacting the local school district to confirm school assignments for this home.
Get a cash offer in 3 minutes
Find out how much your home could sell for in as little as 3 minutes with a no-obligation cash offer.
Estimated market value$319,900
Get a cash offer in 3 minutes
Find out how much your home could sell for in as little as 3 minutes with a no-obligation cash offer.
Estimated market value
$319,900
