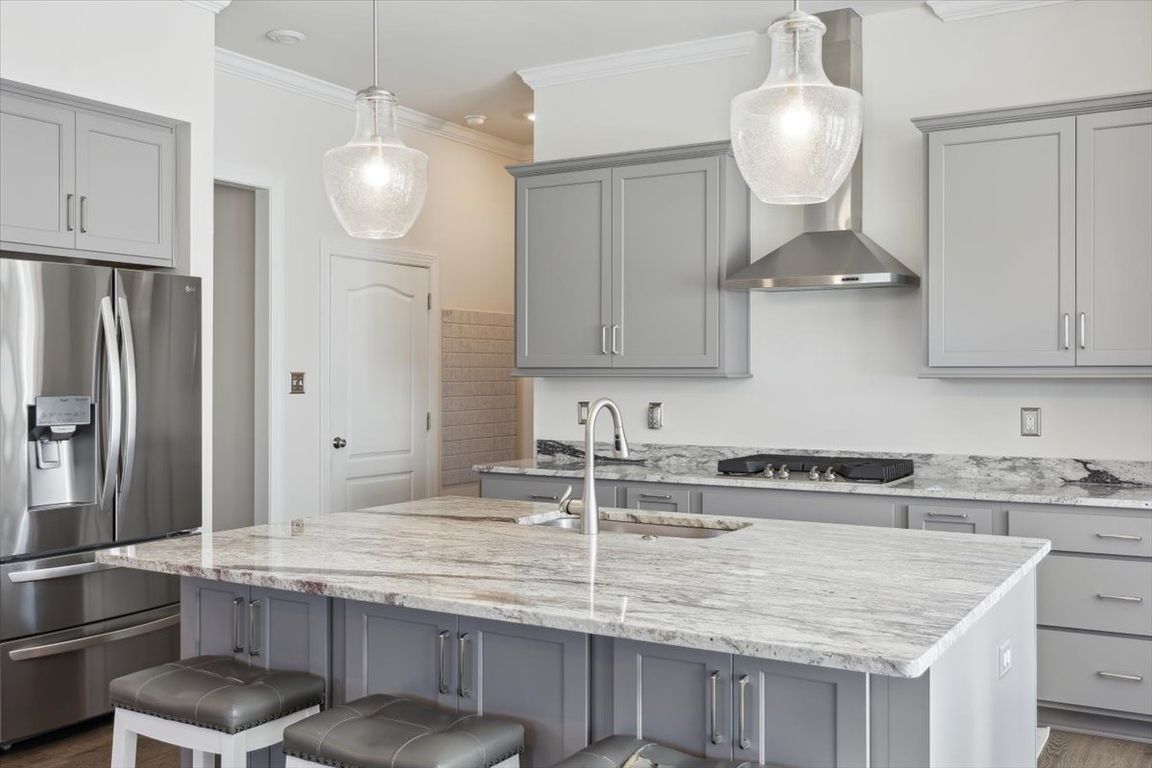
For sale
$849,950
6beds
4,156sqft
18555 Cove Creek Dr, Moseley, VA 23120
6beds
4,156sqft
Single family residence
Built in 2024
0.33 Acres
2 Garage spaces
$205 price/sqft
$307 quarterly HOA fee
What's special
Discover unparalleled charm in this stunning Magnolia Green home, where first impressions soar with its impressive stone façade and extended front porch. This exceptional property perfectly balances luxury and livability. Step into grandeur with 10-foot ceilings, sophisticated coffered details, and 8-foot doors enhancing the sense of space. The heart of this ...
- 100 days
- on Zillow |
- 623 |
- 16 |
Source: CVRMLS,MLS#: 2507236 Originating MLS: Central Virginia Regional MLS
Originating MLS: Central Virginia Regional MLS
Travel times
Kitchen
Family Room
Primary Bedroom
Zillow last checked: 7 hours ago
Listing updated: May 19, 2025 at 01:40pm
Listed by:
Mike Boone 804-220-0815,
Boone Residential LLC
Source: CVRMLS,MLS#: 2507236 Originating MLS: Central Virginia Regional MLS
Originating MLS: Central Virginia Regional MLS
Facts & features
Interior
Bedrooms & bathrooms
- Bedrooms: 6
- Bathrooms: 5
- Full bathrooms: 4
- 1/2 bathrooms: 1
Primary bedroom
- Level: Second
- Dimensions: 19.4 x 26.3
Bedroom 2
- Level: Second
- Dimensions: 11.1 x 12.3
Bedroom 3
- Level: Second
- Dimensions: 11.3 x 13.3
Bedroom 4
- Level: Second
- Dimensions: 11.2 x 13.2
Bedroom 5
- Level: Third
- Dimensions: 14.4 x 14.8
Additional room
- Level: Third
- Dimensions: 14.9 x 22.2
Additional room
- Description: Bedroom 6/Guest Suite
- Level: First
- Dimensions: 11.5 x 13.0
Dining room
- Level: First
- Dimensions: 12.1 x 12.2
Family room
- Description: Area of living room on other side of fireplace
- Level: First
- Dimensions: 11.6 x 17.6
Family room
- Description: Main area of living room
- Level: First
- Dimensions: 15.5 x 18.10
Other
- Description: Tub & Shower
- Level: First
Other
- Description: Shower
- Level: Third
Other
- Description: Tub & Shower
- Level: Second
Half bath
- Level: First
Kitchen
- Description: Breakfast Nook
- Level: First
- Dimensions: 8.2 x 11.3
Laundry
- Level: Second
- Dimensions: 6.1 x 7.6
Office
- Level: First
- Dimensions: 9.8 x 10.2
Recreation
- Description: Loft
- Level: Second
- Dimensions: 10.4 x 18.1
Heating
- Electric, Heat Pump, Natural Gas
Cooling
- Heat Pump
Appliances
- Included: Gas Water Heater
Features
- Bedroom on Main Level, Eat-in Kitchen, French Door(s)/Atrium Door(s), Fireplace, Kitchen Island, Bath in Primary Bedroom, Pantry, Walk-In Closet(s)
- Flooring: Partially Carpeted, Wood
- Doors: French Doors
- Basement: Crawl Space
- Attic: Walk-In
- Number of fireplaces: 1
- Fireplace features: Gas
Interior area
- Total interior livable area: 4,156 sqft
- Finished area above ground: 4,156
- Finished area below ground: 0
Video & virtual tour
Property
Parking
- Total spaces: 2
- Parking features: Garage Faces Rear, Two Spaces, Garage Faces Side
- Garage spaces: 2
Features
- Levels: Two and One Half
- Stories: 2.5
- Pool features: Pool, Community
- Fencing: Back Yard,Fenced
Lot
- Size: 0.33 Acres
Details
- Parcel number: 698673100600000
- Zoning description: R9
Construction
Type & style
- Home type: SingleFamily
- Architectural style: Craftsman
- Property subtype: Single Family Residence
Materials
- Brick, Vinyl Siding
- Roof: Composition,Shingle
Condition
- Resale
- New construction: No
- Year built: 2024
Utilities & green energy
- Sewer: Public Sewer
- Water: Public
Community & HOA
Community
- Features: Common Grounds/Area, Clubhouse, Pool
- Subdivision: Magnolia Green
HOA
- Has HOA: Yes
- Services included: Clubhouse, Common Areas, Pool(s)
- HOA fee: $307 quarterly
Location
- Region: Moseley
Financial & listing details
- Price per square foot: $205/sqft
- Tax assessed value: $678,600
- Annual tax amount: $6,107
- Date on market: 5/24/2025
- Ownership: Individuals
- Ownership type: Sole Proprietor