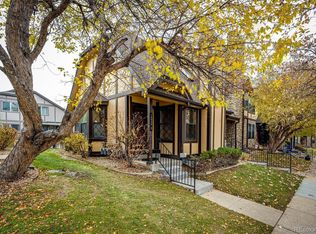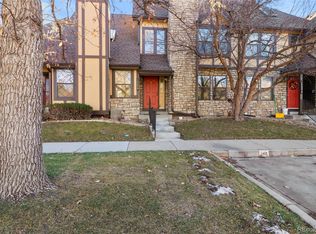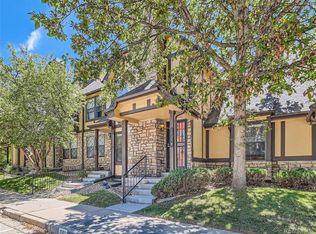Sold for $325,000 on 09/03/25
$325,000
18558 E Whitaker Circle #A, Aurora, CO 80015
3beds
1,042sqft
Townhouse
Built in 1986
-- sqft lot
$321,200 Zestimate®
$312/sqft
$2,248 Estimated rent
Home value
$321,200
$302,000 - $344,000
$2,248/mo
Zestimate® history
Loading...
Owner options
Explore your selling options
What's special
Beautiful updated end unit with plenty of space for family gatherings and entertainment. The bright and airy home consist of a large private primary bedroom with ensuite primary bathroom and two additional spacious bedrooms for a growing family. There is also a private patio for all your grilling need with enough space to garden or create your own sanctuary. The home has been updated and is in a move-in condition. The beautiful and quiet neighborhood, aligned with mature trees throughout, is close to shopping centers and entertainment and is only minutes from the highway. This one will go fast! please reach out to Agent to book a tour today!
Zillow last checked: 8 hours ago
Listing updated: September 05, 2025 at 12:04pm
Listed by:
Trang Mai 720-541-0558,
Resident Realty South Metro
Bought with:
Sandra Bakford, 100089276
Broker Bakford LLC
Source: REcolorado,MLS#: 3927769
Facts & features
Interior
Bedrooms & bathrooms
- Bedrooms: 3
- Bathrooms: 2
- Full bathrooms: 2
- Main level bathrooms: 2
- Main level bedrooms: 3
Primary bedroom
- Level: Main
Bedroom
- Level: Main
Bedroom
- Level: Main
Primary bathroom
- Level: Main
Bathroom
- Level: Main
Dining room
- Level: Main
Great room
- Level: Main
Kitchen
- Level: Main
Heating
- Forced Air
Cooling
- Central Air
Appliances
- Included: Dishwasher
Features
- Has basement: No
- Common walls with other units/homes: End Unit
Interior area
- Total structure area: 1,042
- Total interior livable area: 1,042 sqft
- Finished area above ground: 1,042
Property
Parking
- Total spaces: 2
- Details: Off Street Spaces: 2
Features
- Levels: One
- Stories: 1
- Entry location: Exterior Access
- Patio & porch: Patio
- Exterior features: Garden
- Fencing: Partial
- Has view: Yes
- View description: City
Details
- Parcel number: 032890801
- Special conditions: Standard
Construction
Type & style
- Home type: Townhouse
- Architectural style: Contemporary
- Property subtype: Townhouse
- Attached to another structure: Yes
Materials
- Frame
- Foundation: Slab
- Roof: Composition
Condition
- Year built: 1986
Details
- Warranty included: Yes
Utilities & green energy
- Sewer: Public Sewer
- Water: Public
- Utilities for property: Cable Available, Electricity Connected, Natural Gas Connected, Phone Available
Community & neighborhood
Location
- Region: Aurora
- Subdivision: Summer Valley
HOA & financial
HOA
- Has HOA: Yes
- HOA fee: $450 monthly
- Services included: Maintenance Structure, Recycling, Snow Removal, Trash, Water
- Association name: Wildflower Prides Crossing
- Association phone: 303-223-4991
Other
Other facts
- Listing terms: 1031 Exchange,Cash,Conventional,FHA,VA Loan
- Ownership: Individual
- Road surface type: Paved
Price history
| Date | Event | Price |
|---|---|---|
| 9/3/2025 | Sold | $325,000$312/sqft |
Source: | ||
| 8/21/2025 | Pending sale | $325,000$312/sqft |
Source: | ||
| 7/22/2025 | Listed for sale | $325,000+91.3%$312/sqft |
Source: | ||
| 9/21/2015 | Sold | $169,900$163/sqft |
Source: Public Record | ||
| 9/2/2015 | Pending sale | $169,900$163/sqft |
Source: RE/MAX SOUTHEAST #7777448 | ||
Public tax history
| Year | Property taxes | Tax assessment |
|---|---|---|
| 2024 | $1,389 +14.6% | -- |
| 2023 | $1,212 -0.6% | $23,989 +43.3% |
| 2022 | $1,220 | $16,736 -2.8% |
Find assessor info on the county website
Neighborhood: Prides Crossing
Nearby schools
GreatSchools rating
- 6/10Peakview Elementary SchoolGrades: PK-5Distance: 0.5 mi
- 4/10Thunder Ridge Middle SchoolGrades: 6-8Distance: 1.9 mi
- 9/10Eaglecrest High SchoolGrades: 9-12Distance: 1.9 mi
Schools provided by the listing agent
- Elementary: Peakview
- Middle: Thunder Ridge
- High: Eaglecrest
- District: Cherry Creek 5
Source: REcolorado. This data may not be complete. We recommend contacting the local school district to confirm school assignments for this home.
Get a cash offer in 3 minutes
Find out how much your home could sell for in as little as 3 minutes with a no-obligation cash offer.
Estimated market value
$321,200
Get a cash offer in 3 minutes
Find out how much your home could sell for in as little as 3 minutes with a no-obligation cash offer.
Estimated market value
$321,200


