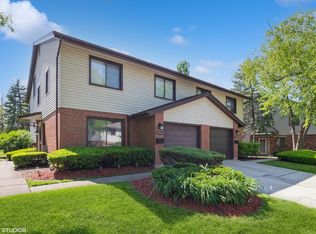Closed
$125,000
18558 Meadow Ln, Hazel Crest, IL 60429
3beds
1,775sqft
Townhouse, Single Family Residence
Built in 1975
3,895 Square Feet Lot
$218,200 Zestimate®
$70/sqft
$2,665 Estimated rent
Home value
$218,200
$196,000 - $240,000
$2,665/mo
Zestimate® history
Loading...
Owner options
Explore your selling options
What's special
Investor's special in beautiful Village West! Bring your ideas to this 3 story townhome with finished attic bedroom, sliding patio, potential rec room, in unit washer/dryer and unfinished basement. Lots of closets. Space galore! Beautiful tree lined block and large lush backyard. Attached garage. Walk in closet in master, and 2.5 bathrooms (additional framed bathroom in attic). Amazing location and excellent Flossmore schools! This opportunity wont last long. As-Is, Cash/ Conventional Only
Zillow last checked: 8 hours ago
Listing updated: January 29, 2023 at 12:03am
Listing courtesy of:
Christina Garrett 312-642-1400,
Berkshire Hathaway HomeServices Chicago
Bought with:
Corvet Moore
Reserved Realty LLC
Source: MRED as distributed by MLS GRID,MLS#: 11685227
Facts & features
Interior
Bedrooms & bathrooms
- Bedrooms: 3
- Bathrooms: 3
- Full bathrooms: 2
- 1/2 bathrooms: 1
Primary bedroom
- Level: Second
- Area: 110 Square Feet
- Dimensions: 11X10
Bedroom 2
- Level: Second
- Area: 110 Square Feet
- Dimensions: 10X11
Bedroom 3
- Level: Attic
- Area: 170 Square Feet
- Dimensions: 10X17
Deck
- Level: Main
- Area: 25 Square Feet
- Dimensions: 5X5
Dining room
- Features: Flooring (Carpet)
- Level: Main
- Dimensions: COMBO
Kitchen
- Features: Kitchen (Eating Area-Table Space)
- Level: Main
- Area: 100 Square Feet
- Dimensions: 10X10
Laundry
- Level: Main
- Area: 300 Square Feet
- Dimensions: 15X20
Living room
- Features: Flooring (Carpet)
- Level: Main
- Area: 220 Square Feet
- Dimensions: 11X20
Heating
- Natural Gas, Forced Air
Cooling
- Central Air
Appliances
- Included: Range, Refrigerator, Washer, Dryer
- Laundry: Washer Hookup, Main Level, In Unit
Features
- 1st Floor Full Bath, Storage, Built-in Features, Walk-In Closet(s), Dining Combo, Pantry, Workshop
- Doors: Storm Door(s)
- Windows: Screens, Drapes
- Basement: None
- Number of fireplaces: 1
- Fireplace features: Family Room
Interior area
- Total structure area: 0
- Total interior livable area: 1,775 sqft
Property
Parking
- Total spaces: 1
- Parking features: Asphalt, Garage Door Opener, On Site, Garage Owned, Attached, Garage
- Attached garage spaces: 1
- Has uncovered spaces: Yes
Accessibility
- Accessibility features: No Disability Access
Features
- Patio & porch: Deck, Patio
Lot
- Size: 3,895 sqft
Details
- Additional structures: Storage
- Parcel number: 31022050460000
- Special conditions: Real Estate Owned
Construction
Type & style
- Home type: Townhouse
- Property subtype: Townhouse, Single Family Residence
Materials
- Vinyl Siding
- Roof: Asphalt
Condition
- New construction: No
- Year built: 1975
Details
- Builder model: THE ASHLEY
Utilities & green energy
- Sewer: Public Sewer
- Water: Public
Community & neighborhood
Location
- Region: Hazel Crest
- Subdivision: Village West
HOA & financial
HOA
- Has HOA: Yes
- HOA fee: $245 monthly
- Amenities included: School Bus
- Services included: Other
Other
Other facts
- Listing terms: Cash
- Ownership: Fee Simple w/ HO Assn.
Price history
| Date | Event | Price |
|---|---|---|
| 1/23/2023 | Sold | $125,000+56.3%$70/sqft |
Source: | ||
| 12/13/2022 | Pending sale | $80,000$45/sqft |
Source: | ||
| 12/8/2022 | Listed for sale | $80,000$45/sqft |
Source: | ||
Public tax history
| Year | Property taxes | Tax assessment |
|---|---|---|
| 2023 | $5,819 +10.6% | $16,999 +26.8% |
| 2022 | $5,262 -1% | $13,410 |
| 2021 | $5,314 +1.3% | $13,410 |
Find assessor info on the county website
Neighborhood: 60429
Nearby schools
GreatSchools rating
- 5/10Flossmoor Hills Elementary SchoolGrades: PK-5Distance: 0.5 mi
- 5/10Parker Junior High SchoolGrades: 6-8Distance: 1.6 mi
- 7/10Homewood-Flossmoor High SchoolGrades: 9-12Distance: 0.7 mi
Schools provided by the listing agent
- High: Homewood-Flossmoor High School
- District: 161
Source: MRED as distributed by MLS GRID. This data may not be complete. We recommend contacting the local school district to confirm school assignments for this home.

Get pre-qualified for a loan
At Zillow Home Loans, we can pre-qualify you in as little as 5 minutes with no impact to your credit score.An equal housing lender. NMLS #10287.
Sell for more on Zillow
Get a free Zillow Showcase℠ listing and you could sell for .
$218,200
2% more+ $4,364
With Zillow Showcase(estimated)
$222,564