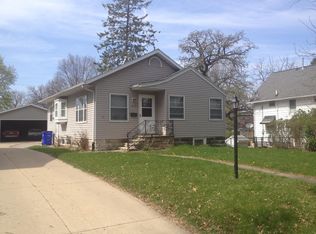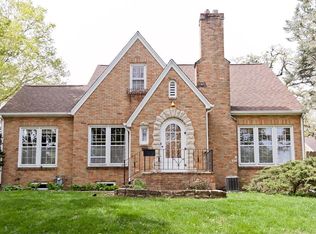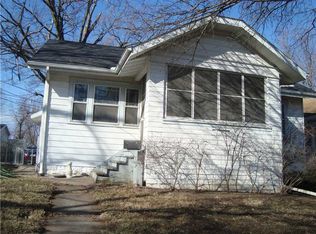Sold for $175,000 on 02/16/24
$175,000
1856 C Ave NE, Cedar Rapids, IA 52402
3beds
1,548sqft
Single Family Residence
Built in 1919
10,454.4 Square Feet Lot
$185,700 Zestimate®
$113/sqft
$1,643 Estimated rent
Home value
$185,700
$173,000 - $199,000
$1,643/mo
Zestimate® history
Loading...
Owner options
Explore your selling options
What's special
Updated 3 bedroom 2 full bath home with a non conforming lower level bedroom that could be a great teen or guest suite! Tons of charm and character with ideal location that's fast and easy to get to anywhere in Cedar Rapids. Remodeled kitchen with double oven, upgraded granite countertops, beautiful new alder wood cabinets. New luxury low maintenance vinyl plank flooring in the kitchen. Room to add a prep island or coffee bar- if that's your desire! Eat in dining room that is spacious with tons of natural light. Updated high efficiency vinyl windows. Both bathrooms have been nicely updated with custom tile. The lower level shower is a floor to ceiling walk in tiled shower with rain head. The other bathroom features an extra deep spa soaking tub. The primary bedroom offers a walk in closet which is hard to find in this price point! Rec room in the lower level for even more space to enjoy. Large 2 stall garage is 22x22, and a separate workshop shed with AC. Fenced in yard with a separate fenced dog run for happy hyper pups to stretch their legs. Smart home living system is included with central display panel in dining room. Huge deck for those who love to grill or fire pit! Subject to closing on new home. One has been identified, closing date to be 6-7 weeks after acceptance of offer on this C Ave home.
Zillow last checked: 8 hours ago
Listing updated: February 19, 2024 at 01:16pm
Listed by:
Amy Bishop 319-270-8450,
RE/MAX CONCEPTS
Bought with:
Amanda Baccam
Pinnacle Realty LLC
Source: CRAAR, CDRMLS,MLS#: 2307359 Originating MLS: Cedar Rapids Area Association Of Realtors
Originating MLS: Cedar Rapids Area Association Of Realtors
Facts & features
Interior
Bedrooms & bathrooms
- Bedrooms: 3
- Bathrooms: 2
- Full bathrooms: 2
Other
- Level: Second
Heating
- See Remarks, Forced Air, Gas
Cooling
- See Remarks, Central Air
Appliances
- Included: Dryer, Dishwasher, Disposal, Gas Water Heater, Range, Refrigerator, Washer
Features
- Dining Area, Separate/Formal Dining Room, Kitchen/Dining Combo, Upper Level Primary, Jetted Tub
- Basement: Full
Interior area
- Total interior livable area: 1,548 sqft
- Finished area above ground: 1,260
- Finished area below ground: 288
Property
Parking
- Total spaces: 2
- Parking features: Detached, Garage, Off Street, On Street, Garage Door Opener
- Garage spaces: 2
- Has uncovered spaces: Yes
Features
- Levels: Two
- Stories: 2
- Patio & porch: Deck
- Exterior features: Fence
- Has spa: Yes
Lot
- Size: 10,454 sqft
- Dimensions: 10,475
Details
- Additional structures: Shed(s)
- Parcel number: 141545300200000
- Other equipment: Satellite Dish
Construction
Type & style
- Home type: SingleFamily
- Architectural style: Two Story
- Property subtype: Single Family Residence
Materials
- Aluminum Siding, Frame
Condition
- New construction: No
- Year built: 1919
Utilities & green energy
- Sewer: Public Sewer
- Water: Public
- Utilities for property: Cable Connected
Community & neighborhood
Location
- Region: Cedar Rapids
Other
Other facts
- Listing terms: Cash,Conventional
Price history
| Date | Event | Price |
|---|---|---|
| 2/16/2024 | Sold | $175,000-5.4%$113/sqft |
Source: | ||
| 12/13/2023 | Listed for sale | $185,000$120/sqft |
Source: | ||
| 12/13/2023 | Contingent | $185,000+2.8%$120/sqft |
Source: | ||
| 12/13/2023 | Pending sale | $179,900$116/sqft |
Source: | ||
| 12/5/2023 | Price change | $179,900-2.8%$116/sqft |
Source: | ||
Public tax history
| Year | Property taxes | Tax assessment |
|---|---|---|
| 2024 | $2,082 -12.6% | $126,400 -1.3% |
| 2023 | $2,382 +4.7% | $128,100 +5.2% |
| 2022 | $2,274 -3.1% | $121,800 +2.6% |
Find assessor info on the county website
Neighborhood: Mound View
Nearby schools
GreatSchools rating
- 5/10Arthur Elementary SchoolGrades: K-5Distance: 0.7 mi
- 2/10Franklin Middle SchoolGrades: 6-8Distance: 0.3 mi
- 3/10George Washington High SchoolGrades: 9-12Distance: 0.8 mi
Schools provided by the listing agent
- Elementary: Arthur
- Middle: Franklin
- High: Washington
Source: CRAAR, CDRMLS. This data may not be complete. We recommend contacting the local school district to confirm school assignments for this home.

Get pre-qualified for a loan
At Zillow Home Loans, we can pre-qualify you in as little as 5 minutes with no impact to your credit score.An equal housing lender. NMLS #10287.
Sell for more on Zillow
Get a free Zillow Showcase℠ listing and you could sell for .
$185,700
2% more+ $3,714
With Zillow Showcase(estimated)
$189,414

