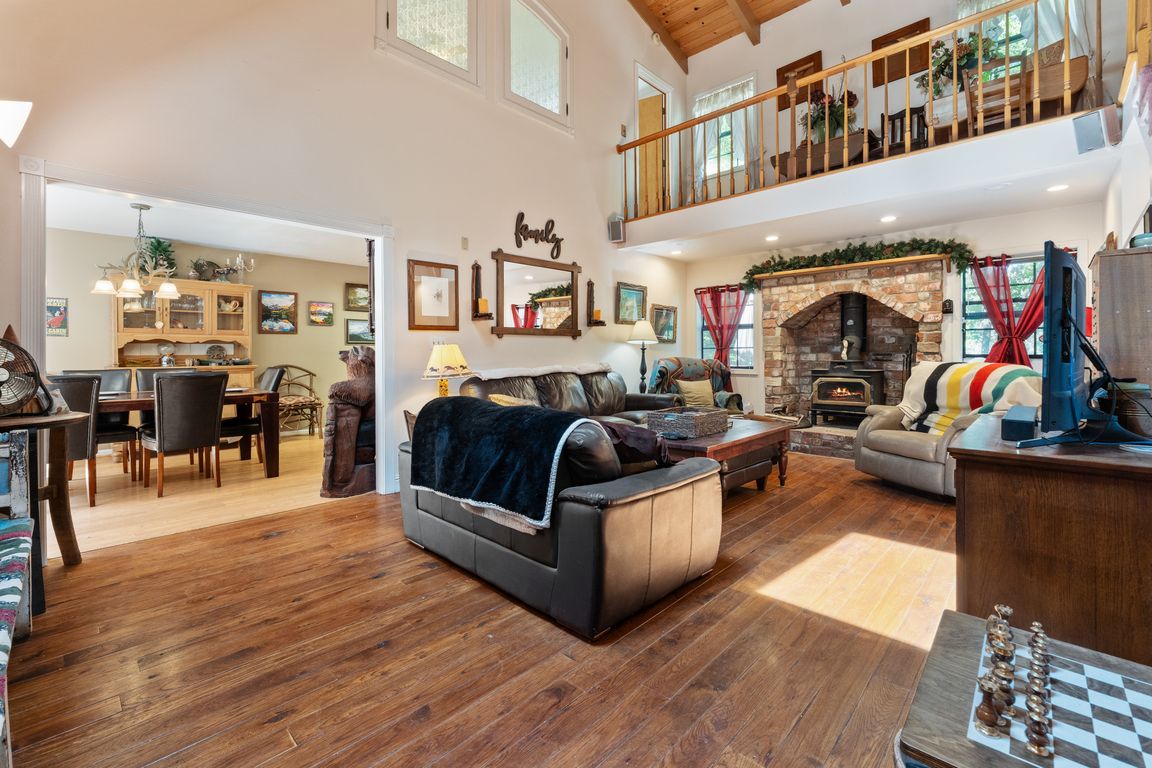
Pending
$479,000
3beds
1,964sqft
1856 Fern Way, Arnold, CA 95223
3beds
1,964sqft
Single family residence
Built in 1988
0.28 Acres
2 Attached garage spaces
$244 price/sqft
$25 annually HOA fee
What's special
Horseshoe pitFully furnished retreatPrivate settingStone-and-glass backsplashSpacious entertaining deckCopper and limestone countersBrand-new hot tub
Tucked away in a private setting yet close to it all, this beautifully crafted mountain getaway is the perfect blend of convenience, class, and comfort. Featuring 3 bedrooms, 2 full baths, 2 half baths, plus a wine cellar/bonus room, this fully furnished retreat offers 1,964 sq ft of thoughtfully designed living ...
- 66 days
- on Zillow |
- 92 |
- 0 |
Source: CCARMLS,MLS#: 202501121Originating MLS: Calaveras County Association of Realtors
Travel times
Kitchen
Living Room
Primary Bedroom
Zillow last checked: 7 hours ago
Listing updated: August 04, 2025 at 06:07pm
Listed by:
Stacey C. Silva DRE #01369817,
RE/MAX Gold - Murphys
Source: CCARMLS,MLS#: 202501121Originating MLS: Calaveras County Association of Realtors
Facts & features
Interior
Bedrooms & bathrooms
- Bedrooms: 3
- Bathrooms: 4
- Full bathrooms: 2
- 1/2 bathrooms: 2
Rooms
- Room types: Dining Room, Living Room, Primary Bathroom
Other
- Description: Walk-In Closet
Other
- Description: Ground Floor,Walk-In Closet
Other
- Description: Tub w/Shower Over
Other
- Description: Cathedral/Vaulted
Other
- Description: Gourmet Kitchen,Slab Counter
Other
- Description: Cathedral/Vaulted
Heating
- Gas, Propane, Pellet Stove, Wood Stove
Cooling
- Ceiling Fan(s)
Appliances
- Included: Double Oven, Dishwasher, Free-Standing Refrigerator, Gas Cooktop, Disposal, Microwave, Trash Compactor, Dryer, Washer
- Laundry: Other
Features
- Beamed Ceilings, Open Beams/Beamed Ceailings, Gourmet Kitchen, Solid Surface Counters, Skylights
- Flooring: Carpet, Laminate, Wood
- Windows: Double Pane Windows, Skylight(s)
- Basement: Full
- Has fireplace: No
Interior area
- Total structure area: 1,964
- Total interior livable area: 1,964 sqft
Property
Parking
- Total spaces: 2
- Parking features: Attached, Boat, RV Access/Parking
- Attached garage spaces: 2
Accessibility
- Accessibility features: Low Cabinetry
Features
- Levels: Two
- Stories: 2
- Exterior features: Side Entry Access
- Fencing: Partial Cross
Lot
- Size: 0.28 Acres
- Features: Other
- Topography: Sloping
Details
- Additional structures: Shed(s)
- Parcel number: 028011025000
- Zoning description: R1-Single Family
Construction
Type & style
- Home type: SingleFamily
- Architectural style: Contemporary
- Property subtype: Single Family Residence
Materials
- Wood Siding
- Foundation: Concrete Perimeter
- Roof: Composition,Shingle
Condition
- Year built: 1988
Utilities & green energy
- Sewer: Septic Tank
- Water: Public
- Utilities for property: Cable Connected
Community & HOA
Community
- Subdivision: Meadowmont
HOA
- Has HOA: Yes
- Services included: None
- HOA fee: $25 annually
Location
- Region: Arnold
- Elevation: 4000
Financial & listing details
- Price per square foot: $244/sqft
- Tax assessed value: $396,004
- Annual tax amount: $4,856
- Date on market: 6/11/2025
- Listing agreement: Exclusive Right To Sell
- Listing terms: Cash,Conventional,FHA
- Road surface type: Paved