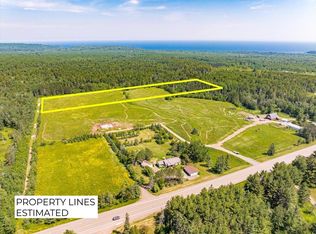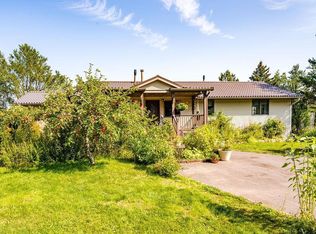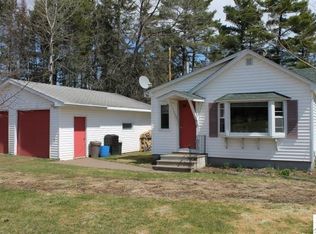Sold for $899,000 on 10/11/23
$899,000
1856 Highway 2, Two Harbors, MN 55616
3beds
2baths
2,099sqft
SingleFamily
Built in ----
16.92 Acres Lot
$762,300 Zestimate®
$428/sqft
$3,022 Estimated rent
Home value
$762,300
$724,000 - $800,000
$3,022/mo
Zestimate® history
Loading...
Owner options
Explore your selling options
What's special
1856 Highway 2, Two Harbors, MN 55616 is a single family home that contains 2,099 sq ft. It contains 3 bedrooms and 2.5 bathrooms. This home last sold for $899,000 in October 2023.
The Zestimate for this house is $762,300. The Rent Zestimate for this home is $3,022/mo.
Facts & features
Interior
Bedrooms & bathrooms
- Bedrooms: 3
- Bathrooms: 2.5
Features
- Basement: Finished
- Has fireplace: Yes
Interior area
- Total interior livable area: 2,099 sqft
Property
Parking
- Parking features: Garage - Attached
Features
- Exterior features: Wood
- Has spa: Yes
Lot
- Size: 16.92 Acres
Details
- Parcel number: 29531019310
Construction
Type & style
- Home type: SingleFamily
Materials
- Wood
Community & neighborhood
Location
- Region: Two Harbors
Price history
| Date | Event | Price |
|---|---|---|
| 10/10/2025 | Listing removed | $799,900$381/sqft |
Source: | ||
| 7/23/2025 | Listed for sale | $799,900-11%$381/sqft |
Source: | ||
| 10/11/2023 | Sold | $899,000+429.1%$428/sqft |
Source: Public Record | ||
| 10/6/2000 | Sold | $169,900$81/sqft |
Source: | ||
Public tax history
| Year | Property taxes | Tax assessment |
|---|---|---|
| 2025 | $3,776 -9.1% | $739,200 +11.4% |
| 2024 | $4,152 +18.4% | $663,600 -1.6% |
| 2023 | $3,506 -1.4% | $674,300 +66.1% |
Find assessor info on the county website
Neighborhood: 55616
Nearby schools
GreatSchools rating
- 6/10Minnehaha Elementary SchoolGrades: PK-5Distance: 3.1 mi
- 7/10Two Harbors SecondaryGrades: 6-12Distance: 1.2 mi

Get pre-qualified for a loan
At Zillow Home Loans, we can pre-qualify you in as little as 5 minutes with no impact to your credit score.An equal housing lender. NMLS #10287.


