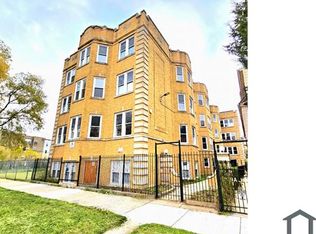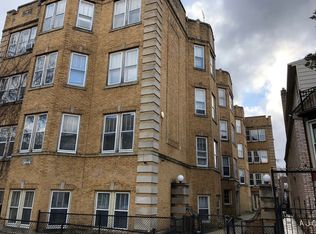Closed
$201,000
1856 S Springfield Ave, Chicago, IL 60623
4beds
1,564sqft
Single Family Residence
Built in 1887
3,225 Square Feet Lot
$351,000 Zestimate®
$129/sqft
$2,480 Estimated rent
Home value
$351,000
$312,000 - $390,000
$2,480/mo
Zestimate® history
Loading...
Owner options
Explore your selling options
What's special
Large and spacious 4-bedroom, 3-bathroom home located at 1856 S Springfield Ave, Chicago, IL 60623. This property offers a fantastic opportunity for those looking to personalize and update their dream home. The spacious bedrooms provide ample room for comfort and relaxation. The full, finished basement adds additional living space and features a convenient bar and stove, perfect for entertaining friends and family or could be used as a rental unit (bedroom, full bath and stove/sink). Plenty of storage throughout the home ensures a clutter-free living experience. Enjoy the outdoors in the nice-sized yard, providing a great space for outdoor activities or gardening. The locked iron fencing creates security around the property. The property also includes a 2-car garage, offering secure parking and additional storage options. New roof coating and repairs (2018); New plumbing to main floor and basement bathrooms, with upgraded wall tiling (2023); New Furnace (2018); New Air Condition (2019). This home is a canvas waiting for your personal touch and creative vision. Don't miss the chance to turn this property into the home of your dreams! A preferred lender offers a reduced interest rate for this listing.
Zillow last checked: 8 hours ago
Listing updated: February 02, 2024 at 11:21am
Listing courtesy of:
Kellye Jackson 312-836-4263,
Redfin Corporation
Bought with:
Lisa Resek-Peck
Compass
Steven Schnur
Compass
Source: MRED as distributed by MLS GRID,MLS#: 11946574
Facts & features
Interior
Bedrooms & bathrooms
- Bedrooms: 4
- Bathrooms: 3
- Full bathrooms: 3
Primary bedroom
- Features: Flooring (Carpet), Bathroom (Full)
- Level: Main
- Area: 250 Square Feet
- Dimensions: 10X25
Bedroom 2
- Features: Flooring (Carpet)
- Level: Second
- Area: 180 Square Feet
- Dimensions: 15X12
Bedroom 3
- Features: Flooring (Carpet)
- Level: Second
- Area: 100 Square Feet
- Dimensions: 10X10
Bedroom 4
- Features: Flooring (Carpet)
- Level: Second
- Area: 63 Square Feet
- Dimensions: 7X9
Dining room
- Features: Flooring (Ceramic Tile)
- Level: Main
- Dimensions: COMBO
Family room
- Features: Flooring (Other)
- Level: Basement
- Area: 390 Square Feet
- Dimensions: 10X39
Kitchen
- Features: Kitchen (Eating Area-Table Space), Flooring (Ceramic Tile)
- Level: Main
- Area: 120 Square Feet
- Dimensions: 10X12
Laundry
- Features: Flooring (Wood Laminate)
- Level: Basement
- Area: 88 Square Feet
- Dimensions: 8X11
Living room
- Features: Flooring (Carpet)
- Level: Main
- Area: 330 Square Feet
- Dimensions: 15X22
Storage
- Features: Flooring (Other)
- Level: Basement
- Area: 81 Square Feet
- Dimensions: 9X9
Heating
- Natural Gas, Forced Air
Cooling
- Central Air
Appliances
- Included: Range, Refrigerator, Washer, Dryer, Stainless Steel Appliance(s)
- Laundry: Gas Dryer Hookup, Sink
Features
- 1st Floor Bedroom, 1st Floor Full Bath, Walk-In Closet(s)
- Basement: Finished,Full
Interior area
- Total structure area: 0
- Total interior livable area: 1,564 sqft
Property
Parking
- Total spaces: 2
- Parking features: Garage Door Opener, Heated Garage, Garage, On Site, Garage Owned, Attached
- Attached garage spaces: 2
- Has uncovered spaces: Yes
Accessibility
- Accessibility features: No Disability Access
Features
- Stories: 2
- Patio & porch: Porch
- Exterior features: Balcony
Lot
- Size: 3,225 sqft
Details
- Parcel number: 16233090450000
- Special conditions: None
- Other equipment: Ceiling Fan(s)
Construction
Type & style
- Home type: SingleFamily
- Property subtype: Single Family Residence
Materials
- Aluminum Siding, Brick
Condition
- New construction: No
- Year built: 1887
- Major remodel year: 2023
Utilities & green energy
- Electric: Circuit Breakers
- Sewer: Public Sewer
- Water: Public
Community & neighborhood
Community
- Community features: Curbs, Sidewalks, Street Lights, Street Paved
Location
- Region: Chicago
Other
Other facts
- Listing terms: Conventional
- Ownership: Fee Simple
Price history
| Date | Event | Price |
|---|---|---|
| 2/2/2024 | Sold | $201,000+8.6%$129/sqft |
Source: | ||
| 1/30/2024 | Pending sale | $185,000$118/sqft |
Source: | ||
| 12/27/2023 | Contingent | $185,000$118/sqft |
Source: | ||
| 12/21/2023 | Listed for sale | $185,000$118/sqft |
Source: | ||
Public tax history
| Year | Property taxes | Tax assessment |
|---|---|---|
| 2023 | -- | $5,498 |
| 2022 | -- | $5,498 |
| 2021 | $626 -45% | $5,498 -51.3% |
Find assessor info on the county website
Neighborhood: Lawndale
Nearby schools
GreatSchools rating
- 3/10Mason Elementary SchoolGrades: PK-8Distance: 0.4 mi
- 4/10Infinity Math Science & Tech High SchoolGrades: 9-12Distance: 1.5 mi
Schools provided by the listing agent
- Elementary: Mason Elementary School
- Middle: Mason Elementary School
- High: Hancock College Preparatory Seni
- District: 299
Source: MRED as distributed by MLS GRID. This data may not be complete. We recommend contacting the local school district to confirm school assignments for this home.

Get pre-qualified for a loan
At Zillow Home Loans, we can pre-qualify you in as little as 5 minutes with no impact to your credit score.An equal housing lender. NMLS #10287.
Sell for more on Zillow
Get a free Zillow Showcase℠ listing and you could sell for .
$351,000
2% more+ $7,020
With Zillow Showcase(estimated)
$358,020
