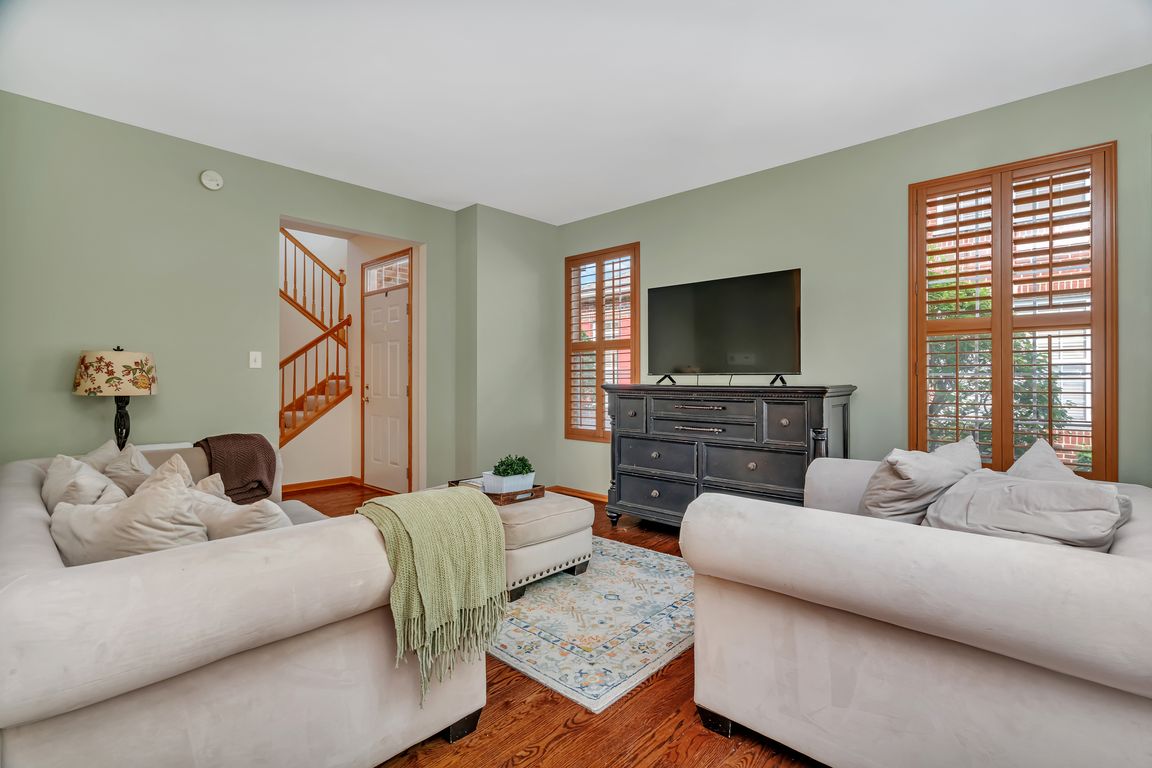
Active
$279,900
2beds
1,652sqft
18568 W Point Dr, Tinley Park, IL 60477
2beds
1,652sqft
Townhouse, single family residence
Built in 2001
2 Attached garage spaces
$169 price/sqft
$255 monthly HOA fee
What's special
Private patioCellular shadesGranite countertopsHardwood flooringNew carpetingCustom plantation shuttersUpdated appliances
Spacious 2BR + Loft End Unit in Desirable West Point Meadows! Well-maintained and freshly painted end-unit townhome with serene views of open green space. This 2-bedroom + loft home features hardwood flooring throughout the kitchen, dining, laundry, and family rooms. Eat-in kitchen with granite countertops and updated appliances, including microwave and ...
- 7 days |
- 1,429 |
- 62 |
Likely to sell faster than
Source: MRED as distributed by MLS GRID,MLS#: 12500850
Travel times
Living Room
Kitchen
Dining Room
Zillow last checked: 7 hours ago
Listing updated: October 26, 2025 at 10:07pm
Listing courtesy of:
Tim Sherry 708-606-9931,
Crosstown Realtors, Inc.,
Kelsey Domina 708-942-8297,
Crosstown Realtors, Inc.
Source: MRED as distributed by MLS GRID,MLS#: 12500850
Facts & features
Interior
Bedrooms & bathrooms
- Bedrooms: 2
- Bathrooms: 2
- Full bathrooms: 1
- 1/2 bathrooms: 1
Rooms
- Room types: Loft
Primary bedroom
- Features: Flooring (Carpet), Bathroom (Full)
- Level: Second
- Area: 209 Square Feet
- Dimensions: 19X11
Bedroom 2
- Features: Flooring (Carpet)
- Level: Second
- Area: 210 Square Feet
- Dimensions: 15X14
Dining room
- Features: Flooring (Hardwood)
- Level: Main
- Area: 176 Square Feet
- Dimensions: 16X11
Kitchen
- Features: Kitchen (Eating Area-Table Space, Granite Counters), Flooring (Hardwood)
- Level: Main
- Area: 176 Square Feet
- Dimensions: 16X11
Laundry
- Features: Flooring (Hardwood)
- Level: Main
- Area: 42 Square Feet
- Dimensions: 7X6
Living room
- Features: Flooring (Hardwood)
- Level: Main
- Area: 168 Square Feet
- Dimensions: 14X12
Loft
- Features: Flooring (Carpet)
- Level: Second
- Area: 182 Square Feet
- Dimensions: 14X13
Heating
- Natural Gas, Forced Air
Cooling
- Central Air
Appliances
- Included: Range, Microwave, Dishwasher, Refrigerator
- Laundry: Main Level, Washer Hookup, Gas Dryer Hookup, In Unit
Features
- Storage, Built-in Features, Walk-In Closet(s), Open Floorplan, Granite Counters, Separate Dining Room
- Flooring: Hardwood, Carpet
- Windows: Screens
- Basement: Unfinished,Full
- Common walls with other units/homes: End Unit
Interior area
- Total structure area: 0
- Total interior livable area: 1,652 sqft
Property
Parking
- Total spaces: 2
- Parking features: Asphalt, Garage Door Opener, On Site, Garage Owned, Attached, Garage
- Attached garage spaces: 2
- Has uncovered spaces: Yes
Accessibility
- Accessibility features: No Disability Access
Features
- Patio & porch: Patio
- Fencing: Fenced
Lot
- Dimensions: 26 x 70 x 26.5 x 70
Details
- Parcel number: 31062140100000
- Special conditions: None
Construction
Type & style
- Home type: Townhouse
- Property subtype: Townhouse, Single Family Residence
Materials
- Brick
- Foundation: Concrete Perimeter
- Roof: Asphalt
Condition
- New construction: No
- Year built: 2001
Utilities & green energy
- Sewer: Public Sewer
- Water: Public
Community & HOA
Community
- Features: Sidewalks, Street Lights
- Subdivision: West Point Meadows
HOA
- Has HOA: Yes
- Services included: Insurance, Exterior Maintenance, Lawn Care, Snow Removal
- HOA fee: $255 monthly
Location
- Region: Tinley Park
Financial & listing details
- Price per square foot: $169/sqft
- Tax assessed value: $250,000
- Annual tax amount: $8,965
- Date on market: 10/21/2025
- Ownership: Fee Simple w/ HO Assn.