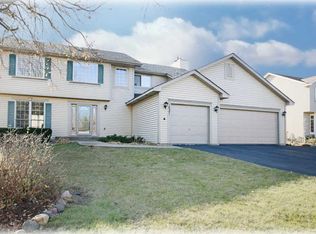Closed
$575,000
18569 85th Pl N, Maple Grove, MN 55311
4beds
3,938sqft
Single Family Residence
Built in 1995
0.29 Acres Lot
$572,000 Zestimate®
$146/sqft
$3,528 Estimated rent
Home value
$572,000
$526,000 - $618,000
$3,528/mo
Zestimate® history
Loading...
Owner options
Explore your selling options
What's special
Beautifully updated in high demand Cobblestone Hills neighborhood. Perfect Maple Grove location with Blue Ribbon award winning Rush Creek Elementary blocks away, plus just across the street from Weaver Lake Boat Launch. Stunning modified two-story that's been totally updated throughout! All new James Hardie siding and new architectural shingled roof. Gorgeous interior finishes including all new remodeled kitchen and beautiful primary bath suite. New carpet and paint throughout, plus new engineered floors and enameled woodwork. 3 bedrooms on the upper level, plus a 4th bedroom on the main level or use as an office. Formal living room/flex room plus formal dining room. Open concept design with kitchen open to the step down family room. This home has an unfinished walkout lower level with the ability to finish nearly 1600 additional square feet created nearly 4000 total square feet! Great opportunity to build equity or grow into the future. Huge, maintenance free deck, fire pit area, spot for pool or play set and lots of room to roam. Don't miss this rare opportunity in the heart of Maple Grove.
Zillow last checked: 8 hours ago
Listing updated: October 01, 2025 at 08:16am
Listed by:
The Monson and Larson Group 612-770-8593,
RE/MAX Results,
The Monson and Larson Group 651-402-7297
Bought with:
Cristy L Willis
Edina Realty, Inc.
Source: NorthstarMLS as distributed by MLS GRID,MLS#: 6743586
Facts & features
Interior
Bedrooms & bathrooms
- Bedrooms: 4
- Bathrooms: 3
- Full bathrooms: 1
- 3/4 bathrooms: 1
- 1/2 bathrooms: 1
Bedroom 1
- Level: Upper
- Area: 210 Square Feet
- Dimensions: 14x15
Bedroom 2
- Level: Upper
- Area: 132 Square Feet
- Dimensions: 11x12
Bedroom 3
- Level: Upper
- Area: 132 Square Feet
- Dimensions: 11x12
Bedroom 4
- Level: Main
- Area: 144 Square Feet
- Dimensions: 12x12
Dining room
- Level: Main
- Area: 144 Square Feet
- Dimensions: 12x12
Family room
- Level: Main
- Area: 405 Square Feet
- Dimensions: 15x27
Kitchen
- Level: Main
- Area: 143 Square Feet
- Dimensions: 11x13
Living room
- Level: Main
- Area: 210 Square Feet
- Dimensions: 14x15
Office
- Level: Main
- Area: 144 Square Feet
- Dimensions: 12x12
Heating
- Forced Air
Cooling
- Central Air
Appliances
- Included: Dishwasher, Disposal, Dryer, Microwave, Range, Refrigerator, Washer
Features
- Basement: Drain Tiled,Unfinished,Walk-Out Access
- Has fireplace: No
Interior area
- Total structure area: 3,938
- Total interior livable area: 3,938 sqft
- Finished area above ground: 2,342
- Finished area below ground: 0
Property
Parking
- Total spaces: 3
- Parking features: Attached
- Attached garage spaces: 3
Accessibility
- Accessibility features: None
Features
- Levels: Two
- Stories: 2
- Fencing: Chain Link
Lot
- Size: 0.29 Acres
- Dimensions: 87 x 145
- Features: Wooded
Details
- Additional structures: Storage Shed
- Foundation area: 1596
- Parcel number: 1811922340044
- Zoning description: Residential-Single Family
Construction
Type & style
- Home type: SingleFamily
- Property subtype: Single Family Residence
Materials
- Fiber Cement, Engineered Wood
- Roof: Age 8 Years or Less
Condition
- Age of Property: 30
- New construction: No
- Year built: 1995
Utilities & green energy
- Gas: Natural Gas
- Sewer: City Sewer/Connected
- Water: City Water/Connected
Community & neighborhood
Location
- Region: Maple Grove
- Subdivision: Cobblestone Hills
HOA & financial
HOA
- Has HOA: No
Price history
| Date | Event | Price |
|---|---|---|
| 9/30/2025 | Sold | $575,000+9.5%$146/sqft |
Source: | ||
| 9/8/2025 | Pending sale | $525,000$133/sqft |
Source: | ||
| 9/5/2025 | Listed for sale | $525,000+198.3%$133/sqft |
Source: | ||
| 1/8/1996 | Sold | $175,980$45/sqft |
Source: Public Record | ||
Public tax history
| Year | Property taxes | Tax assessment |
|---|---|---|
| 2025 | $6,235 +2.7% | $494,900 +1.2% |
| 2024 | $6,070 -1.5% | $488,900 -0.4% |
| 2023 | $6,164 +18.5% | $490,800 -4% |
Find assessor info on the county website
Neighborhood: 55311
Nearby schools
GreatSchools rating
- 8/10Rush Creek Elementary SchoolGrades: PK-5Distance: 0.3 mi
- 6/10Maple Grove Middle SchoolGrades: 6-8Distance: 4.7 mi
- 10/10Maple Grove Senior High SchoolGrades: 9-12Distance: 3.1 mi
Get a cash offer in 3 minutes
Find out how much your home could sell for in as little as 3 minutes with a no-obligation cash offer.
Estimated market value
$572,000
Get a cash offer in 3 minutes
Find out how much your home could sell for in as little as 3 minutes with a no-obligation cash offer.
Estimated market value
$572,000
