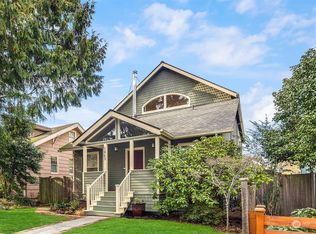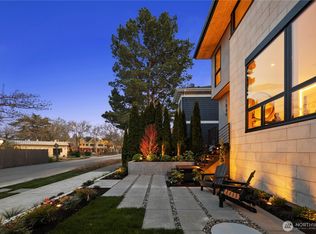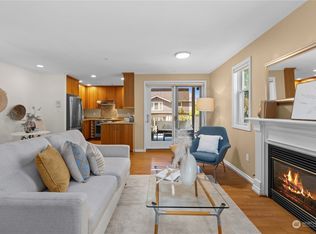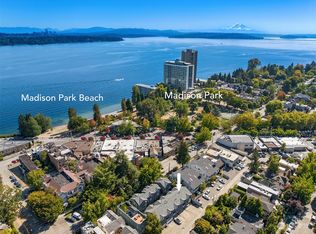Sold
Listed by:
Kirk Russell,
John L. Scott, Inc.,
Ambrosia Austin,
John L. Scott, Inc.
Bought with: John L. Scott, Inc.
$2,300,000
1857 41st Avenue E, Seattle, WA 98112
2beds
2,220sqft
Single Family Residence
Built in 2000
3,998.81 Square Feet Lot
$2,283,800 Zestimate®
$1,036/sqft
$4,143 Estimated rent
Home value
$2,283,800
$2.10M - $2.47M
$4,143/mo
Zestimate® history
Loading...
Owner options
Explore your selling options
What's special
Nestled in the heart of Madison Park, this Mediterranean-style retreat seamlessly blends old-world charm with modern updates. Thoughtfully designed for indoor-outdoor living. The main floor offers potential for a third bedroom or home office, a spacious living room with a cozy fireplace and an open-concept dining area. Chef's kitchen boasts high-end appliances and custom cabinetry. French doors open to a lush backyard oasis with a tiered water fountain and mature landscaping. Upstairs, the primary suite is a tranquil escape with a gas fireplace and sitting area, second en-suite bedroom ensures comfort and privacy. Timeless architecture, elegant details, and walkable access to parks, shops, and restaurants, this Madison Park gem is a gem.
Zillow last checked: 8 hours ago
Listing updated: July 31, 2025 at 04:05am
Listed by:
Kirk Russell,
John L. Scott, Inc.,
Ambrosia Austin,
John L. Scott, Inc.
Bought with:
Kirk Russell, 48077
John L. Scott, Inc.
Source: NWMLS,MLS#: 2387452
Facts & features
Interior
Bedrooms & bathrooms
- Bedrooms: 2
- Bathrooms: 3
- Full bathrooms: 2
- 1/2 bathrooms: 1
- Main level bathrooms: 1
Other
- Level: Main
Den office
- Level: Main
Dining room
- Level: Main
Entry hall
- Level: Main
Kitchen with eating space
- Level: Main
Living room
- Level: Main
Heating
- Fireplace, Forced Air, Natural Gas
Cooling
- Central Air
Appliances
- Included: Dishwasher(s), Disposal, Dryer(s), Refrigerator(s), Washer(s), Garbage Disposal, Water Heater: Gas, Water Heater Location: Closet
Features
- Bath Off Primary, Dining Room, Walk-In Pantry
- Flooring: Hardwood
- Doors: French Doors
- Windows: Double Pane/Storm Window
- Basement: None
- Number of fireplaces: 2
- Fireplace features: Gas, Main Level: 1, Upper Level: 1, Fireplace
Interior area
- Total structure area: 2,220
- Total interior livable area: 2,220 sqft
Property
Parking
- Total spaces: 1
- Parking features: Detached Garage
- Garage spaces: 1
Features
- Levels: Two
- Stories: 2
- Entry location: Main
- Patio & porch: Bath Off Primary, Double Pane/Storm Window, Dining Room, Fireplace, Fireplace (Primary Bedroom), French Doors, Walk-In Pantry, Water Heater
- Has view: Yes
- View description: Territorial
Lot
- Size: 3,998 sqft
- Features: Curbs, Sidewalk, Cable TV, Deck, Fenced-Fully, Gas Available, Gated Entry, High Speed Internet, Patio
- Topography: Level
- Residential vegetation: Garden Space
Details
- Parcel number: 4385700425
- Zoning description: Jurisdiction: City
- Special conditions: Standard
- Other equipment: Leased Equipment: None
Construction
Type & style
- Home type: SingleFamily
- Architectural style: Spanish
- Property subtype: Single Family Residence
Materials
- Stucco
- Foundation: Slab
- Roof: Tile
Condition
- Very Good
- Year built: 2000
- Major remodel year: 2000
Utilities & green energy
- Electric: Company: Puget Sound Energy
- Sewer: Sewer Connected, Company: City of Seattle
- Water: Public, Company: City of Seattle
Community & neighborhood
Location
- Region: Seattle
- Subdivision: Madison Park
Other
Other facts
- Listing terms: Cash Out,Conventional,FHA
- Cumulative days on market: 8 days
Price history
| Date | Event | Price |
|---|---|---|
| 6/30/2025 | Sold | $2,300,000$1,036/sqft |
Source: | ||
| 6/12/2025 | Pending sale | $2,300,000$1,036/sqft |
Source: | ||
| 6/4/2025 | Listed for sale | $2,300,000+61.4%$1,036/sqft |
Source: | ||
| 5/8/2014 | Sold | $1,425,000+14%$642/sqft |
Source: | ||
| 4/23/2014 | Pending sale | $1,250,000$563/sqft |
Source: Windermere Real Estate/Wall Street, Inc. #619086 | ||
Public tax history
| Year | Property taxes | Tax assessment |
|---|---|---|
| 2024 | $17,371 +5.7% | $1,825,000 +3.9% |
| 2023 | $16,440 -0.3% | $1,756,000 -10.7% |
| 2022 | $16,482 +13.3% | $1,967,000 +23.5% |
Find assessor info on the county website
Neighborhood: Madison Park
Nearby schools
GreatSchools rating
- 7/10McGilvra Elementary SchoolGrades: K-5Distance: 0.3 mi
- 7/10Edmonds S. Meany Middle SchoolGrades: 6-8Distance: 1.5 mi
- 8/10Garfield High SchoolGrades: 9-12Distance: 2.4 mi
Sell for more on Zillow
Get a free Zillow Showcase℠ listing and you could sell for .
$2,283,800
2% more+ $45,676
With Zillow Showcase(estimated)
$2,329,476


