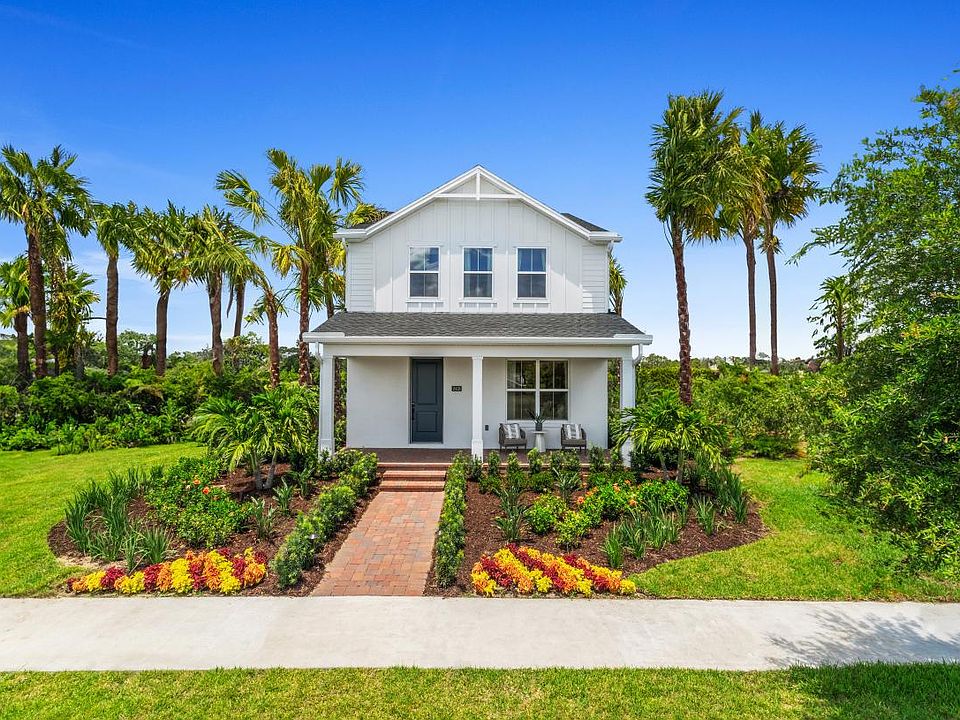Pre-Construction. To be built. This beautifully designed 3 bedroom, 2.5 bath bungalow-style home blends timeless charm with modern luxury. Featuring a detached garage, an extended covered lanai, and a grassy courtyard, this home offers the perfect indoor-outdoor lifestyle for relaxing or entertaining. Step inside to a bright, open-concept layout with luxury vinyl plank flooring throughout the first floor and upstairs loft. The kitchen is the heart of the home, showcasing white cabinetry, quartz countertops, and a spacious island that flows effortlessly into the living and dining areas, ideal for everyday living and hosting guests. Upstairs, the primary suite offers a peaceful retreat with elegant tray ceilings, a spacious en-suite bath, and ample closet space. The extended lanai creates a seamless transition from indoor to outdoor living, leading to a detached two-car garage and a lush, private yard—perfect for pets, play, or a garden. Beyond your doorstep, enjoy access to incredible resort-style community amenities including a beach-entry pool with lap lanes, a state-of-the-art fitness center, yoga room, clubhouse, tennis and pickleball courts, a playground, dog park, and miles of scenic walking trails. Don't miss your chance, call us today for an appointment!
New construction
$454,000
1857 Crowncrest Dr, Apopka, FL 32703
3beds
1,907sqft
Single Family Residence
Built in 2025
4,079 Square Feet Lot
$-- Zestimate®
$238/sqft
$123/mo HOA
What's special
Detached garageGrassy courtyardSpacious islandQuartz countertopsExtended covered lanaiOpen-concept layoutElegant tray ceilings
Call: (352) 724-1620
- 93 days |
- 198 |
- 7 |
Zillow last checked: 7 hours ago
Listing updated: October 05, 2025 at 02:11pm
Listing Provided by:
Jaime Haye 609-432-3459,
ORLANDO TBI REALTY LLC
Source: Stellar MLS,MLS#: O6324502 Originating MLS: Orlando Regional
Originating MLS: Orlando Regional

Travel times
Open houses
Facts & features
Interior
Bedrooms & bathrooms
- Bedrooms: 3
- Bathrooms: 3
- Full bathrooms: 2
- 1/2 bathrooms: 1
Rooms
- Room types: Attic, Family Room, Garage Apartment, Great Room, Utility Room, Storage Rooms
Primary bedroom
- Features: Dual Sinks, Walk-In Closet(s)
- Level: Second
- Area: 218.4 Square Feet
- Dimensions: 16.8x13
Bedroom 2
- Features: Built-in Closet
- Level: Second
- Area: 110 Square Feet
- Dimensions: 11x10
Bedroom 3
- Features: Built-in Closet
- Level: Second
- Area: 120 Square Feet
- Dimensions: 12x10
Balcony porch lanai
- Level: First
- Area: 240 Square Feet
- Dimensions: 24x10
Dining room
- Level: First
- Area: 179.14 Square Feet
- Dimensions: 16.9x10.6
Great room
- Level: First
- Area: 255 Square Feet
- Dimensions: 17x15
Kitchen
- Features: Pantry
- Level: First
- Area: 185.9 Square Feet
- Dimensions: 16.9x11
Heating
- Central, Electric
Cooling
- Central Air
Appliances
- Included: Dishwasher, Disposal, Gas Water Heater, Microwave, Range, Tankless Water Heater
- Laundry: Inside, Laundry Room
Features
- Coffered Ceiling(s), Eating Space In Kitchen, High Ceilings, In Wall Pest System, Kitchen/Family Room Combo, Living Room/Dining Room Combo, Open Floorplan, PrimaryBedroom Upstairs, Solid Surface Counters, Thermostat, Tray Ceiling(s), Walk-In Closet(s)
- Flooring: Carpet, Luxury Vinyl, Tile
- Doors: Sliding Doors
- Windows: Insulated Windows, Low Emissivity Windows
- Has fireplace: No
Interior area
- Total structure area: 2,508
- Total interior livable area: 1,907 sqft
Video & virtual tour
Property
Parking
- Total spaces: 2
- Parking features: Driveway, On Street, Other
- Garage spaces: 2
- Has uncovered spaces: Yes
- Details: Garage Dimensions: 20x20
Features
- Levels: Two
- Stories: 2
- Patio & porch: Covered, Front Porch, Patio, Rear Porch
- Exterior features: Irrigation System, Sidewalk
Lot
- Size: 4,079 Square Feet
- Dimensions: 34 x 120
- Features: City Lot, Sidewalk
- Residential vegetation: Oak Trees, Trees/Landscaped
Details
- Parcel number: 172128094000660
- Zoning: PD
- Special conditions: None
Construction
Type & style
- Home type: SingleFamily
- Architectural style: Bungalow,Contemporary,Florida
- Property subtype: Single Family Residence
Materials
- Block, Stucco, Wood Frame
- Foundation: Slab
- Roof: Shingle
Condition
- Pre-Construction
- New construction: Yes
- Year built: 2025
Details
- Builder model: Liston Contemporary
- Builder name: Toll Brothers
- Warranty included: Yes
Utilities & green energy
- Sewer: Public Sewer
- Water: Public
- Utilities for property: Cable Available, Cable Connected, Electricity Connected, Natural Gas Connected, Phone Available, Sewer Connected, Sprinkler Recycled, Street Lights, Underground Utilities, Water Connected
Community & HOA
Community
- Features: Clubhouse, Deed Restrictions, Fitness Center, Irrigation-Reclaimed Water, Playground, Pool, Sidewalks, Tennis Court(s)
- Subdivision: Bronson Peak - Juniper Collection
HOA
- Has HOA: Yes
- Amenities included: Clubhouse, Fitness Center, Park, Pickleball Court(s), Pool, Recreation Facilities, Tennis Court(s), Trail(s)
- Services included: Common Area Taxes, Community Pool, Reserve Fund, Manager, Recreational Facilities
- HOA fee: $123 monthly
- HOA name: May Management Services, Inc. / Geeta Chowbay
- HOA phone: 855-629-6481
- Pet fee: $0 monthly
Location
- Region: Apopka
Financial & listing details
- Price per square foot: $238/sqft
- Annual tax amount: $121
- Date on market: 7/5/2025
- Cumulative days on market: 94 days
- Listing terms: Cash,Conventional,FHA,USDA Loan
- Ownership: Fee Simple
- Total actual rent: 0
- Electric utility on property: Yes
- Road surface type: Paved
About the community
PoolClubhouse
Bronson Peak - Juniper Collection blends accessibility, elegance, and privacy in a serene location. This new community of bungalow-style homes in Apopka, Florida, is thoughtfully placed within The Ridge masterplan and showcases a variety of expertly crafted floor plans that range from 1,837 to 2,142 square feet and offer first-class options for personalization. Featuring desirable access to an impressive selection of amenities and surrounded by endless recreation, this community provides residents with the epitome of a Florida lifestyle. Home price does not include any home site premium.
Source: Toll Brothers Inc.

