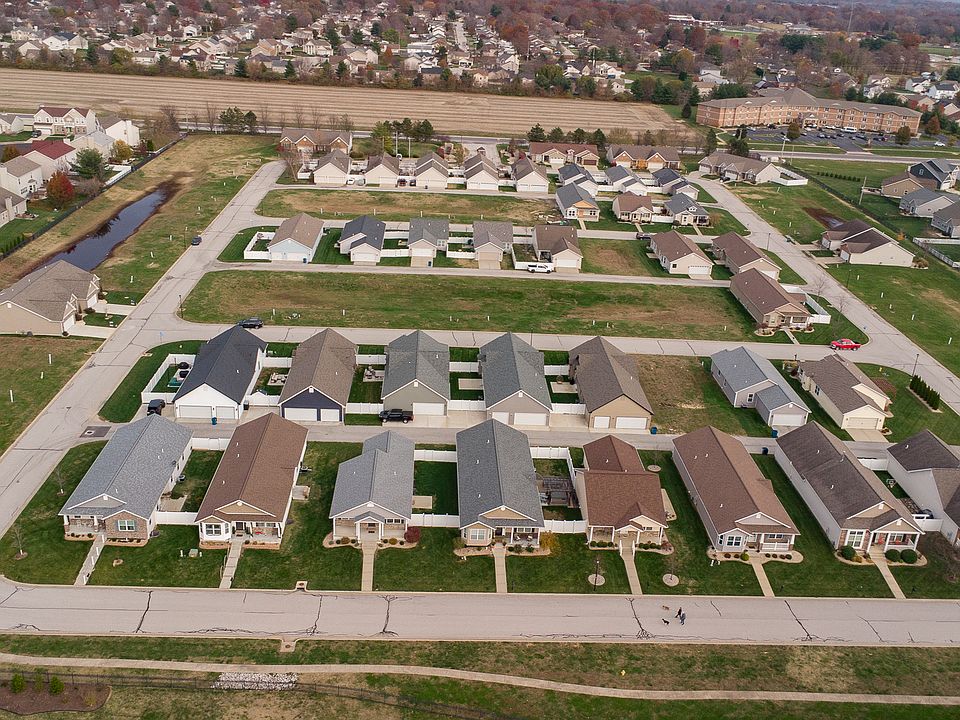SUMMER SPECIAL!!! $15,000 in free upgrades on all new contracts for a limited time only!!! Are you ready to take some of your time back and move to low-maintenance living??? This beautiful to be built ATTACHED Villa can be personalized to suit your style. The Somerset floor plan is a 2 bedroom, 2 bath Villa with full basement. The open floor plan boasts a foyer entry, dining area, kitchen with center island and pantry, breakfast area, great room, and two large bedrooms. The primary bedroom has a large walk-in closet and a spacious primary bath. The large second bedroom is adjacent to the guest bath. The optional finished basement upgrade on this plan allows for an optional family room, optional 3rd bedroom and bath. Other upgrades available on this floor plan include vaulted ceilings, double bowl vanity in primary, luxury primary bath with soaking tub and separate shower, fireplace, and various kitchen upgrades to name a few. This listing is for an ATTACHED Villa (listing pic only shows one side). COOL: 14 SEER+
Active
$319,900
1857 Old Park Ln, Swansea, IL 62226
2beds
1,522sqft
Single Family Residence
Built in ----
6,098.4 Square Feet Lot
$319,000 Zestimate®
$210/sqft
$215/mo HOA
What's special
Two large bedroomsOptional finished basementOptional family roomBreakfast areaKitchen with center islandVaulted ceilingsDining area
- 224 days |
- 4 |
- 0 |
Zillow last checked: 7 hours ago
Listing updated: September 09, 2025 at 02:09pm
Listing Provided by:
Paula Peppers 618-979-7725,
Re/Max Signature Properties
Source: MARIS,MLS#: 25012179 Originating MLS: Southwestern Illinois Board of REALTORS
Originating MLS: Southwestern Illinois Board of REALTORS
Travel times
Schedule tour
Facts & features
Interior
Bedrooms & bathrooms
- Bedrooms: 2
- Bathrooms: 2
- Full bathrooms: 2
- Main level bathrooms: 2
- Main level bedrooms: 2
Heating
- Natural Gas
Cooling
- Central Air
Appliances
- Included: Dishwasher, Disposal, Microwave, Range, Gas Water Heater
- Laundry: Main Level
Features
- Kitchen/Dining Room Combo, Separate Dining, Breakfast Room, Kitchen Island, Pantry, Walk-In Closet(s), Entrance Foyer
- Doors: Panel Door(s)
- Basement: Full,Sump Pump,Unfinished
- Has fireplace: No
Interior area
- Total structure area: 1,522
- Total interior livable area: 1,522 sqft
- Finished area above ground: 1,522
- Finished area below ground: 0
Property
Parking
- Total spaces: 2
- Parking features: Attached, Garage
- Attached garage spaces: 2
Features
- Levels: One
Lot
- Size: 6,098.4 Square Feet
- Dimensions: 48.99 x 120.02
Details
- Parcel number: 0805.0414024
- Special conditions: Standard
Construction
Type & style
- Home type: SingleFamily
- Architectural style: Other
- Property subtype: Single Family Residence
- Attached to another structure: Yes
Materials
- Brick Veneer, Vinyl Siding
- Roof: Composition
Condition
- To Be Built,New Construction
- New construction: Yes
Details
- Builder name: Country-Tek Homes
- Warranty included: Yes
Utilities & green energy
- Sewer: Public Sewer
- Water: Public
Green energy
- Energy efficient items: HVAC
Community & HOA
Community
- Security: Smoke Detector(s)
- Subdivision: Cobblestone Park
HOA
- HOA fee: $215 monthly
Location
- Region: Swansea
Financial & listing details
- Price per square foot: $210/sqft
- Tax assessed value: $438
- Annual tax amount: $35
- Date on market: 3/1/2025
- Cumulative days on market: 224 days
- Listing terms: Cash,Conventional,FHA,VA Loan
- Road surface type: Concrete
About the community
View community detailsSource: Country-Tek Homes
