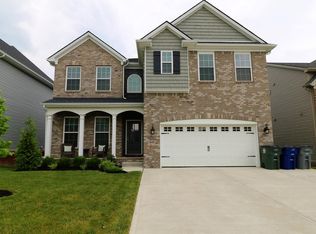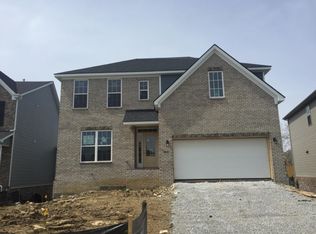Sold for $480,000 on 09/12/25
$480,000
1857 Rachels Run, Lexington, KY 40509
4beds
2,860sqft
Single Family Residence
Built in 2018
5,793.48 Square Feet Lot
$483,300 Zestimate®
$168/sqft
$2,877 Estimated rent
Home value
$483,300
$445,000 - $527,000
$2,877/mo
Zestimate® history
Loading...
Owner options
Explore your selling options
What's special
Tucked just minutes from I-75, Costco, Baptist Health Hamburg, and the future Hamburg East development, this beautiful home offers the perfect blend of convenience, space, and serenity.
Step inside to a light-filled, two-story foyer that sets a warm and inviting tone. The open-concept main level features a spacious family room with fireplace, a functional kitchen with island and breakfast bar, and a bright dining area overlooking the tree-lined backyard.
Upstairs, the primary suite boasts a double tray ceiling, a soaking tub and tiled shower, and a generous walk-in closet. Two additional bedrooms, a full bath, and the laundry room complete the second level—plus one bedroom even features a huge walk-in closet.
The finished walk-out basement adds incredible flexibility with a family room, 4th bedroom, and full bath, perfect for guests, hobbies, or movie nights.
But what truly makes this home special is the peaceful creek tucked just beyond the backyard—a quiet, natural retreat you'll love all year round.
Zillow last checked: 8 hours ago
Listing updated: October 12, 2025 at 10:17pm
Listed by:
Nicholas Ratliff 859-351-9796,
Real Broker, LLC,
Nick Ratliff Realty Team - Nicholas Ratliff 859-554-2075,
Real Broker, LLC
Bought with:
Null Non-Member
Non-Member Office
Source: Imagine MLS,MLS#: 25015930
Facts & features
Interior
Bedrooms & bathrooms
- Bedrooms: 4
- Bathrooms: 4
- Full bathrooms: 3
- 1/2 bathrooms: 1
Primary bedroom
- Level: Lower
Bedroom 1
- Level: Second
Bedroom 2
- Level: Second
Bathroom 1
- Description: Full Bath
- Level: Second
Bathroom 2
- Description: Full Bath
- Level: Second
Bathroom 3
- Description: Full Bath
- Level: Lower
Bathroom 4
- Description: Half Bath
- Level: First
Dining room
- Level: First
Family room
- Level: Lower
Kitchen
- Level: First
Living room
- Level: First
Utility room
- Level: Second
Heating
- Electric, Heat Pump
Cooling
- Electric, Heat Pump
Appliances
- Included: Dishwasher, Microwave, Refrigerator, Range
- Laundry: Electric Dryer Hookup, Washer Hookup
Features
- Breakfast Bar, Entrance Foyer, Walk-In Closet(s), Ceiling Fan(s)
- Flooring: Carpet, Tile, Wood
- Windows: Blinds
- Basement: Finished,Full,Walk-Out Access
Interior area
- Total structure area: 2,860
- Total interior livable area: 2,860 sqft
- Finished area above ground: 1,988
- Finished area below ground: 872
Property
Parking
- Total spaces: 2
- Parking features: Attached Garage, Driveway, Garage Faces Front
- Garage spaces: 2
- Has uncovered spaces: Yes
Features
- Levels: Two
- Has view: Yes
- View description: Trees/Woods, Neighborhood
Lot
- Size: 5,793 sqft
Details
- Parcel number: 38256640
Construction
Type & style
- Home type: SingleFamily
- Property subtype: Single Family Residence
Materials
- Brick Veneer, Vinyl Siding
- Foundation: Concrete Perimeter, Slab
- Roof: Dimensional Style,Shingle
Condition
- New construction: No
- Year built: 2018
Utilities & green energy
- Sewer: Public Sewer
- Water: Public
- Utilities for property: Electricity Connected, Sewer Connected, Water Connected
Community & neighborhood
Location
- Region: Lexington
- Subdivision: Bryant Oak Place
HOA & financial
HOA
- HOA fee: $150 annually
- Services included: Maintenance Grounds
Price history
| Date | Event | Price |
|---|---|---|
| 9/12/2025 | Sold | $480,000-1%$168/sqft |
Source: | ||
| 8/15/2025 | Pending sale | $485,000$170/sqft |
Source: | ||
| 8/8/2025 | Price change | $485,000-1%$170/sqft |
Source: | ||
| 7/25/2025 | Listed for sale | $489,900+60.4%$171/sqft |
Source: | ||
| 12/9/2021 | Listing removed | -- |
Source: Zillow Rental Manager | ||
Public tax history
| Year | Property taxes | Tax assessment |
|---|---|---|
| 2022 | $3,901 | $305,400 |
| 2021 | $3,901 | $305,400 |
| 2020 | $3,901 | $305,400 |
Find assessor info on the county website
Neighborhood: 40509
Nearby schools
GreatSchools rating
- 8/10Garrett Morgan ElementaryGrades: K-5Distance: 1.2 mi
- 2/10Crawford Middle SchoolGrades: 6-8Distance: 2.9 mi
- 8/10Frederick Douglass High SchoolGrades: 9-12Distance: 2.6 mi
Schools provided by the listing agent
- Elementary: Garrett Morgan
- Middle: Mary E Britton
- High: Frederick Douglass
Source: Imagine MLS. This data may not be complete. We recommend contacting the local school district to confirm school assignments for this home.

Get pre-qualified for a loan
At Zillow Home Loans, we can pre-qualify you in as little as 5 minutes with no impact to your credit score.An equal housing lender. NMLS #10287.

