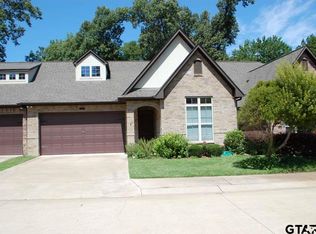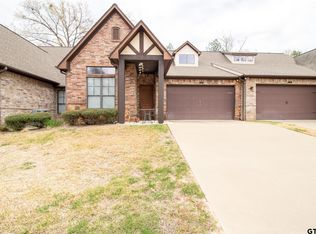Sold on 10/03/25
Price Unknown
1857 Stonecrest Blvd UNIT 1602, Tyler, TX 75703
3beds
1,607sqft
Condominium
Built in 2009
-- sqft lot
$309,200 Zestimate®
$--/sqft
$1,816 Estimated rent
Home value
$309,200
$294,000 - $325,000
$1,816/mo
Zestimate® history
Loading...
Owner options
Explore your selling options
What's special
Nestled in a gated community and surrounded by natural beauty, this meticulously maintained home offers the perfect blend of comfort, convenience, and charm. Ideally located near all that Tyler has to offer, the property backs up to a tranquil greenbelt, where you can relax on the covered patio and enjoy views of the beautifully landscaped yard, mature trees, and visiting wildlife. Inside, the open-concept layout features tall ceilings, crown molding, rich wood floors, a cozy fireplace, and a light-filled kitchen with bright cabinetry. Recent updates include a new roof (2024), new carpet (2021), and new bathroom countertops (2022), ensuring peace of mind for years to come. With generous storage throughout and a truly move-in-ready condition, this home is as practical as it is inviting. The HOA takes care of water, sewer, trash, yard maintenance (front and back), exterior upkeep, and the security gate—making for a low-maintenance lifestyle in a serene and secure setting.
Zillow last checked: 8 hours ago
Listing updated: October 03, 2025 at 11:42am
Listed by:
Jennifer Paul 903-780-0907,
Ebby Halliday, REALTORS® - Tyler,
Melanie Baker 903-360-0771
Bought with:
Matthew Cornelius, TREC# 0570058
Source: GTARMLS,MLS#: 25010126
Facts & features
Interior
Bedrooms & bathrooms
- Bedrooms: 3
- Bathrooms: 2
- Full bathrooms: 2
Primary bedroom
- Features: Master Bedroom Split
Bedroom
- Level: Main
Bathroom
- Features: Shower Only, Shower and Tub, Double Lavatory, Walk-In Closet(s), Bar, Linen Closet
Dining room
- Features: Den/Dining Combo
Kitchen
- Features: Breakfast Bar
Heating
- Central/Gas
Cooling
- Central Electric
Appliances
- Included: Dishwasher, Disposal, Microwave, Electric Oven, Electric Cooktop, Gas Water Heater
Features
- Ceiling Fan(s), Pantry, Kitchen Island
- Flooring: Carpet, Wood, Tile
- Windows: Blinds, Plantation Shutters
- Attic: Attic Stairs
- Has fireplace: Yes
- Fireplace features: Gas Starter, Gas Log
- Common walls with other units/homes: 1 Common Wall
Interior area
- Total structure area: 1,607
- Total interior livable area: 1,607 sqft
Property
Parking
- Total spaces: 2
- Parking features: Door w/Opener w/Controls, Garage Faces Front
- Garage spaces: 2
Features
- Levels: One
- Stories: 1
- Entry location: 1st floor
- Patio & porch: Patio Covered, Porch
- Exterior features: Sprinkler System, Gutter(s)
- Pool features: None
- Fencing: Wrought Iron
Details
- Additional structures: None
- Parcel number: 175546000000160200
- Special conditions: Homeowner's Assn Dues
Construction
Type & style
- Home type: Condo
- Architectural style: Traditional
- Property subtype: Condominium
Materials
- Brick and Stone
- Foundation: Slab
- Roof: Composition
Condition
- Year built: 2009
Utilities & green energy
- Sewer: Public Sewer
- Water: Public
- Utilities for property: Underground Utilities, Cable Connected, Cable Internet, Cable Available
Community & neighborhood
Security
- Security features: Security Gate, Security System, Smoke Detector(s)
Community
- Community features: Common Areas, Gated
Location
- Region: Tyler
- Subdivision: Stonegate West Condos
HOA & financial
HOA
- Has HOA: Yes
- HOA fee: $225 monthly
Other
Other facts
- Listing terms: Conventional,Must Qualify,Cash
- Road surface type: Paved
Price history
| Date | Event | Price |
|---|---|---|
| 10/3/2025 | Sold | -- |
Source: | ||
| 9/9/2025 | Pending sale | $320,000$199/sqft |
Source: | ||
| 9/8/2025 | Listed for sale | $320,000$199/sqft |
Source: | ||
| 8/3/2025 | Pending sale | $320,000$199/sqft |
Source: | ||
| 7/27/2025 | Listed for sale | $320,000$199/sqft |
Source: | ||
Public tax history
| Year | Property taxes | Tax assessment |
|---|---|---|
| 2024 | $1,749 -0.2% | $369,965 +28.6% |
| 2023 | $1,753 -42.9% | $287,635 +15.9% |
| 2022 | $3,070 | $248,263 +9.5% |
Find assessor info on the county website
Neighborhood: 75703
Nearby schools
GreatSchools rating
- 7/10Mozelle Brown Elementary SchoolGrades: PK-5Distance: 1.7 mi
- 9/10Whitehouse Junior High SchoolGrades: 6-8Distance: 5.1 mi
- 7/10Whitehouse High SchoolGrades: 9-12Distance: 5.5 mi
Schools provided by the listing agent
- Elementary: Whitehouse - Brown
- Middle: Whitehouse
- High: Whitehouse
Source: GTARMLS. This data may not be complete. We recommend contacting the local school district to confirm school assignments for this home.

