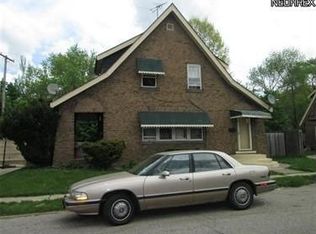Sold for $79,770
$79,770
1857 Willowhurst Rd, Cleveland, OH 44112
3beds
1,578sqft
Single Family Residence
Built in 1925
3,484.8 Square Feet Lot
$79,500 Zestimate®
$51/sqft
$1,441 Estimated rent
Home value
$79,500
$60,000 - $101,000
$1,441/mo
Zestimate® history
Loading...
Owner options
Explore your selling options
What's special
Check out this 1,578-square-foot single-family home located in Euclid-Green. This property features 3 bedrooms and 1 bathroom and is currently vacant. The furnace needs to be checked, and the hot water tank is 7 years old (2018). The property has new water lines, and all new lighting, and everything has been repainted. The bathroom is updated, and all windows have been repaired. There are no appliances in the kitchen. No seller financing, no assignment.
Zillow last checked: 8 hours ago
Listing updated: April 28, 2025 at 09:42am
Listing Provided by:
Nadeem Alamgir nadeem@keyrealtyrealestate.com216-677-0585,
Key Realty
Bought with:
Abby Atkins, 2019007629
McDowell Homes Real Estate Services
Theresa M Seese, 2015005590
McDowell Homes Real Estate Services
Source: MLS Now,MLS#: 5092879 Originating MLS: Akron Cleveland Association of REALTORS
Originating MLS: Akron Cleveland Association of REALTORS
Facts & features
Interior
Bedrooms & bathrooms
- Bedrooms: 3
- Bathrooms: 1
- Full bathrooms: 1
Primary bedroom
- Description: Flooring: Wood
- Features: Window Treatments
- Level: Second
- Dimensions: 24.00 x 11.00
Bedroom
- Description: Flooring: Wood
- Features: Window Treatments
- Level: Second
- Dimensions: 11.00 x 10.00
Bedroom
- Description: Flooring: Wood
- Features: Window Treatments
- Level: Second
- Dimensions: 13.00 x 9.00
Dining room
- Description: Flooring: Wood
- Features: Window Treatments
- Level: First
- Dimensions: 13.00 x 13.00
Entry foyer
- Description: Flooring: Ceramic Tile
- Level: First
Kitchen
- Description: Flooring: Luxury Vinyl Tile
- Features: Window Treatments
- Level: First
- Dimensions: 12.00 x 10.00
Living room
- Description: Flooring: Wood
- Features: Fireplace, Window Treatments
- Level: First
- Dimensions: 23.00 x 15.00
Heating
- Forced Air, Gas
Cooling
- None
Features
- Basement: Partially Finished
- Number of fireplaces: 1
Interior area
- Total structure area: 1,578
- Total interior livable area: 1,578 sqft
- Finished area above ground: 1,578
Property
Parking
- Total spaces: 1
- Parking features: Detached, Garage
- Garage spaces: 1
Accessibility
- Accessibility features: None
Features
- Levels: Two
- Stories: 2
- Patio & porch: Patio, Porch
Lot
- Size: 3,484 sqft
Details
- Parcel number: 11716111
- Special conditions: Standard
Construction
Type & style
- Home type: SingleFamily
- Architectural style: Colonial
- Property subtype: Single Family Residence
Materials
- Asphalt, Brick
- Roof: Asphalt
Condition
- Year built: 1925
Utilities & green energy
- Sewer: Public Sewer
- Water: Public
Community & neighborhood
Community
- Community features: Medical Service, Shopping, Public Transportation
Location
- Region: Cleveland
Other
Other facts
- Listing terms: Conventional,Other,Private Financing Available
Price history
| Date | Event | Price |
|---|---|---|
| 6/1/2025 | Listing removed | $1,770$1/sqft |
Source: Zillow Rentals Report a problem | ||
| 5/6/2025 | Price change | $1,770-7.8%$1/sqft |
Source: Zillow Rentals Report a problem | ||
| 4/25/2025 | Listed for rent | $1,920+147.7%$1/sqft |
Source: Zillow Rentals Report a problem | ||
| 4/11/2025 | Sold | $79,770-17.8%$51/sqft |
Source: | ||
| 2/24/2025 | Pending sale | $97,000$61/sqft |
Source: | ||
Public tax history
| Year | Property taxes | Tax assessment |
|---|---|---|
| 2024 | $1,383 +57.4% | $20,690 +82.5% |
| 2023 | $879 +0.6% | $11,340 |
| 2022 | $874 +0.9% | $11,340 |
Find assessor info on the county website
Neighborhood: Euclid Green
Nearby schools
GreatSchools rating
- 4/10Euclid Park Elementary SchoolGrades: PK-8Distance: 0.4 mi
- 2/10Collinwood High SchoolGrades: 3,9-12Distance: 0.9 mi
- 3/10Ginn AcademyGrades: K,5,8-12Distance: 1.1 mi
Schools provided by the listing agent
- District: Cleveland Municipal - 1809
Source: MLS Now. This data may not be complete. We recommend contacting the local school district to confirm school assignments for this home.
Get pre-qualified for a loan
At Zillow Home Loans, we can pre-qualify you in as little as 5 minutes with no impact to your credit score.An equal housing lender. NMLS #10287.
Sell with ease on Zillow
Get a Zillow Showcase℠ listing at no additional cost and you could sell for —faster.
$79,500
2% more+$1,590
With Zillow Showcase(estimated)$81,090
