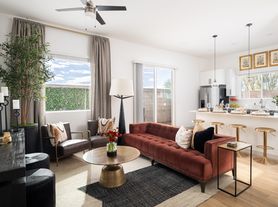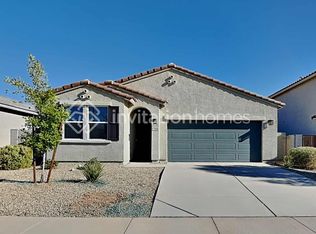Richmond American's Emerald floor plan ready for move-in TODAY! This 3 bedroom/2 bathroom/1 flex room floor plan has an attached GUEST SUITE with its own bedroom, bathroom, living room, laundry closet, kitchenette, and private entrance from the side yard. Included features: a covered entry; a spacious great room with center-meet doors leading onto a covered patio; a dining nook; a thoughtfully designed kitchen boasting 42'' upper cabinets, quartz countertops, a center island and stainless-steel appliances, including a gas range; a convenient laundry; a lavish primary suite showcasing an oversized walk-in closet and a private bath. Conveniently located minutes from Fry's Marketplace and other dining options. bath. This home also has wood laminate flooring, cultured marble bathroom countertops, added windows, ceiling fan prewiring, front yard landscaping and a concrete-paver driveway and walkway
House for rent
$2,200/mo
18570 W Honeysuckle Dr, Wittmann, AZ 85361
3beds
2,088sqft
Price may not include required fees and charges.
Singlefamily
Available now
-- Pets
Central air
Electric dryer hookup laundry
6 Parking spaces parking
Natural gas
What's special
Lavish primary suiteCenter islandAdded windowsOversized walk-in closetQuartz countertopsCultured marble bathroom countertopsGas range
- 14 days |
- -- |
- -- |
Travel times
Looking to buy when your lease ends?
Consider a first-time homebuyer savings account designed to grow your down payment with up to a 6% match & 3.83% APY.
Facts & features
Interior
Bedrooms & bathrooms
- Bedrooms: 3
- Bathrooms: 3
- Full bathrooms: 3
Heating
- Natural Gas
Cooling
- Central Air
Appliances
- Laundry: Electric Dryer Hookup, Hookups, Inside, Washer Hookup
Features
- 3/4 Bath Master Bdrm, Breakfast Bar, Double Vanity, Eat-in Kitchen, High Speed Internet, Kitchen Island, Pantry
- Flooring: Carpet, Tile
Interior area
- Total interior livable area: 2,088 sqft
Property
Parking
- Total spaces: 6
- Parking features: Covered
- Details: Contact manager
Features
- Stories: 1
- Exterior features: Contact manager
Construction
Type & style
- Home type: SingleFamily
- Architectural style: RanchRambler
- Property subtype: SingleFamily
Materials
- Roof: Tile
Condition
- Year built: 2024
Community & HOA
Location
- Region: Wittmann
Financial & listing details
- Lease term: Contact For Details
Price history
| Date | Event | Price |
|---|---|---|
| 9/22/2025 | Listed for rent | $2,200$1/sqft |
Source: ARMLS #6923256 | ||

