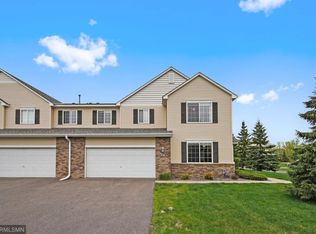Closed
$303,000
18571 98th Ave N, Maple Grove, MN 55311
3beds
1,651sqft
Townhouse Quad/4 Corners
Built in 2004
0.31 Acres Lot
$300,400 Zestimate®
$184/sqft
$2,398 Estimated rent
Home value
$300,400
$276,000 - $324,000
$2,398/mo
Zestimate® history
Loading...
Owner options
Explore your selling options
What's special
Don't miss your chance at turnkey living in this immaculate 3BR/2BA Delgany townhome on a terrific lot! You'll love the home's private front patio overlooking the spacious side yard. Loft area previously converted to a 3rd BR currently being used as an office. Primary BR features large walk-in closet and direct access to home's completely remodeled full BA w/ quartz vanity and tile shower surround. Convenient upper level laundry. Oversized 2-car garage and wide driveway. Brand new A/C. Newer water heater, refrigerator, and microwave. Convenient location close to Maple Grove's numerous parks/trails, shopping, medical facilities, and restaurants. Quiet neighborhood with lots of sidewalks for easy walking. Easy access to 94/494. Don't miss out!
Zillow last checked: 8 hours ago
Listing updated: July 24, 2025 at 10:44am
Listed by:
Scott A Lindquist 612-940-6886,
Imagine Realty,
Roxanne Lindquist 612-867-1436
Bought with:
Timothy Thompson
Coldwell Banker Realty
Source: NorthstarMLS as distributed by MLS GRID,MLS#: 6726996
Facts & features
Interior
Bedrooms & bathrooms
- Bedrooms: 3
- Bathrooms: 2
- Full bathrooms: 1
- 1/2 bathrooms: 1
Bedroom 1
- Level: Upper
- Area: 221 Square Feet
- Dimensions: 17x13
Bedroom 2
- Level: Upper
- Area: 132 Square Feet
- Dimensions: 12x11
Bedroom 3
- Level: Upper
- Area: 132 Square Feet
- Dimensions: 12x11
Dining room
- Level: Main
- Area: 132 Square Feet
- Dimensions: 12x11
Kitchen
- Level: Main
- Area: 195 Square Feet
- Dimensions: 15x13
Laundry
- Level: Upper
- Area: 64 Square Feet
- Dimensions: 8x8
Patio
- Level: Main
- Area: 120 Square Feet
- Dimensions: 15x8
Heating
- Forced Air
Cooling
- Central Air
Appliances
- Included: Dishwasher, Dryer, Microwave, Range, Refrigerator, Washer, Water Softener Owned
Features
- Basement: None
- Has fireplace: No
Interior area
- Total structure area: 1,651
- Total interior livable area: 1,651 sqft
- Finished area above ground: 1,651
- Finished area below ground: 0
Property
Parking
- Total spaces: 2
- Parking features: Asphalt, Tuckunder Garage
- Attached garage spaces: 2
Accessibility
- Accessibility features: None
Features
- Levels: Two
- Stories: 2
- Patio & porch: Patio
Lot
- Size: 0.31 Acres
Details
- Foundation area: 673
- Parcel number: 0711922240125
- Zoning description: Residential-Single Family
Construction
Type & style
- Home type: Townhouse
- Property subtype: Townhouse Quad/4 Corners
- Attached to another structure: Yes
Materials
- Brick/Stone, Vinyl Siding
- Roof: Age 8 Years or Less,Asphalt
Condition
- Age of Property: 21
- New construction: No
- Year built: 2004
Utilities & green energy
- Gas: Natural Gas
- Sewer: City Sewer/Connected
- Water: City Water/Connected
Community & neighborhood
Location
- Region: Maple Grove
- Subdivision: Cic 1182 Delgany Condo
HOA & financial
HOA
- Has HOA: Yes
- HOA fee: $404 monthly
- Services included: Maintenance Structure, Hazard Insurance, Lawn Care, Professional Mgmt, Snow Removal
- Association name: RowCal Mgmt
- Association phone: 651-233-1307
Price history
| Date | Event | Price |
|---|---|---|
| 7/24/2025 | Sold | $303,000+1%$184/sqft |
Source: | ||
| 6/24/2025 | Pending sale | $300,000$182/sqft |
Source: | ||
| 6/18/2025 | Listing removed | $300,000$182/sqft |
Source: | ||
| 5/29/2025 | Listed for sale | $300,000+88.7%$182/sqft |
Source: | ||
| 11/3/2011 | Sold | $159,000-6.4%$96/sqft |
Source: | ||
Public tax history
| Year | Property taxes | Tax assessment |
|---|---|---|
| 2025 | $3,199 +1.2% | $273,500 -2.4% |
| 2024 | $3,160 +3.2% | $280,100 +0.4% |
| 2023 | $3,063 +10.8% | $278,900 +0.3% |
Find assessor info on the county website
Neighborhood: 55311
Nearby schools
GreatSchools rating
- 7/10Fernbrook Elementary SchoolGrades: PK-5Distance: 2.2 mi
- 6/10Osseo Middle SchoolGrades: 6-8Distance: 5.1 mi
- 10/10Maple Grove Senior High SchoolGrades: 9-12Distance: 2.7 mi
Get a cash offer in 3 minutes
Find out how much your home could sell for in as little as 3 minutes with a no-obligation cash offer.
Estimated market value
$300,400
Get a cash offer in 3 minutes
Find out how much your home could sell for in as little as 3 minutes with a no-obligation cash offer.
Estimated market value
$300,400
