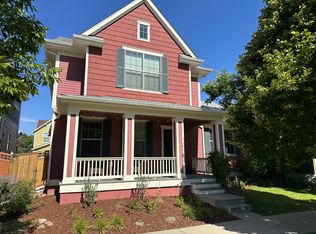Please note, our homes are available on a first-come, first-serve basis and are not reserved until the lease is signed by all applicants and security deposits are collected.
This home features Progress Smart Home - Progress Residential's smart home app, which allows you to control the home securely from any of your devices.
Want to tour on your own? Click the "Self Tour" button on this home's RentProgress.
Schedule a tour of this unique four-bedroom, three-bath rental home in Denver, Colorado. This home is three floors! The attached two-car garage, laundry room, storage area, one bath, and one bedroom are on the main floor. Go upstairs to an entertainer's happy place - your open floor plan living area. There's beautiful vinyl plank flooring throughout. You'll find seven windows in this living room for lovely natural lighting. The modern kitchen has light cabinets and stainless steel appliances. The kitchen island is perfect for casual breakfasts. The very private primary bedroom suite occupies the entire third floor. Enjoy a large walk-in closet. The attached bath offers two sinks and a walk-in shower. Pets welcome. Tour this home in person today!
House for rent
$2,945/mo
18574 E 47th Pl, Denver, CO 80249
4beds
1,595sqft
Price may not include required fees and charges.
Single family residence
Available now
Cats, dogs OK
-- A/C
In unit laundry
Attached garage parking
-- Heating
What's special
Storage areaPrivate primary bedroom suiteStainless steel appliancesBeautiful vinyl plank flooringLarge walk-in closetModern kitchenTwo sinks
- 68 days
- on Zillow |
- -- |
- -- |
Travel times
Looking to buy when your lease ends?
See how you can grow your down payment with up to a 6% match & 4.15% APY.
Facts & features
Interior
Bedrooms & bathrooms
- Bedrooms: 4
- Bathrooms: 3
- Full bathrooms: 3
Appliances
- Laundry: Contact manager
Features
- Walk In Closet, Walk-In Closet(s)
- Flooring: Linoleum/Vinyl
- Windows: Window Coverings
Interior area
- Total interior livable area: 1,595 sqft
Property
Parking
- Parking features: Attached, Garage
- Has attached garage: Yes
- Details: Contact manager
Features
- Exterior features: 3 Story, Dual-Vanity Sinks, Eat-in Kitchen, Granite Countertops, Near Parks, Near Retail, Smart Home, Stainless Steel Appliances, Walk In Closet, Walk-In Shower
- Fencing: Fenced Yard
Details
- Parcel number: 0022224123000
Construction
Type & style
- Home type: SingleFamily
- Property subtype: Single Family Residence
Community & HOA
Location
- Region: Denver
Financial & listing details
- Lease term: Contact For Details
Price history
| Date | Event | Price |
|---|---|---|
| 8/18/2025 | Price change | $2,945+0.2%$2/sqft |
Source: Zillow Rentals | ||
| 8/16/2025 | Price change | $2,940+0.2%$2/sqft |
Source: Zillow Rentals | ||
| 8/14/2025 | Price change | $2,935-2.3%$2/sqft |
Source: Zillow Rentals | ||
| 6/28/2025 | Price change | $3,005-1.2%$2/sqft |
Source: Zillow Rentals | ||
| 6/13/2025 | Listed for rent | $3,040+3.2%$2/sqft |
Source: Zillow Rentals | ||
![[object Object]](https://photos.zillowstatic.com/fp/891570abeef2c6accd70380bd826ed10-p_i.jpg)
