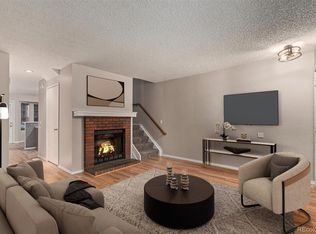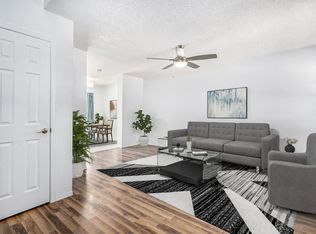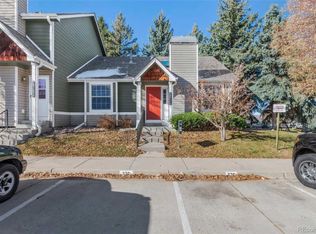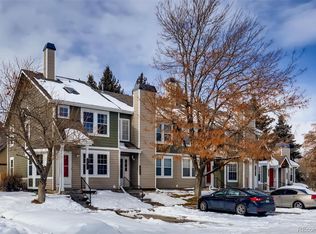Sold for $308,000 on 08/29/25
$308,000
18577 E Whitaker Circle #D, Aurora, CO 80015
2beds
1,440sqft
Townhouse
Built in 1986
871.2 Square Feet Lot
$304,200 Zestimate®
$214/sqft
$2,118 Estimated rent
Home value
$304,200
$286,000 - $325,000
$2,118/mo
Zestimate® history
Loading...
Owner options
Explore your selling options
What's special
Welcome to your new home! This beautifully maintained 2-bedroom, 2-bathroom, 2-story townhome with a finished basement offers comfort, charm, and convenience. Located in a highly desired school district and just a quick drive from a variety of shopping, dining, and everyday amenities, this home is perfectly situated for modern living. Enjoy vaulted ceilings, a cozy fireplace, and thoughtful upgrades throughout. Step outside to your fully fenced backyard, perfect for kids to play, summer BBQs, or starting that small garden you’ve always wanted. The primary bedroom features its own private balcony, ideal for quiet mornings, or winding down at night. With a brand new roof and Skylight (2024), new washer, dryer, and water heater with all new piping, this home is move-in ready. Lovingly maintained and full of potential, it’s ready to welcome you!
All information is deemed reliable, however is the Buyer’s/Selling Broker’s responsibility to verify all information is accurate including but not limited to: taxes, school districts and enrollment, square footage
The seller is offering a $2000 Seller Concession to go towards new carpeting as well as a 2-Year home warranty
Zillow last checked: 8 hours ago
Listing updated: September 01, 2025 at 11:04am
Listed by:
Lily Pierskalla-Duffy 303-928-0712 Lilyd768@gmail.com,
HomeSmart Realty
Bought with:
Jessica Ingrassia, 100019037
Lifestyle Homes & Co.
Source: REcolorado,MLS#: 3961812
Facts & features
Interior
Bedrooms & bathrooms
- Bedrooms: 2
- Bathrooms: 2
- Full bathrooms: 1
- 1/2 bathrooms: 1
- Main level bathrooms: 1
Bedroom
- Level: Upper
Bedroom
- Level: Upper
Bathroom
- Level: Upper
Bathroom
- Level: Main
Kitchen
- Level: Main
Laundry
- Level: Upper
Heating
- Forced Air
Cooling
- None
Appliances
- Included: Dishwasher, Disposal, Dryer, Microwave, Oven, Range, Refrigerator, Washer
- Laundry: In Unit, Laundry Closet
Features
- Ceiling Fan(s), High Ceilings, Vaulted Ceiling(s)
- Flooring: Carpet, Wood
- Basement: Finished
- Number of fireplaces: 1
- Fireplace features: Living Room
- Common walls with other units/homes: 2+ Common Walls
Interior area
- Total structure area: 1,440
- Total interior livable area: 1,440 sqft
- Finished area above ground: 960
- Finished area below ground: 240
Property
Parking
- Total spaces: 2
- Details: Reserved Spaces: 2
Features
- Levels: Two
- Stories: 2
- Entry location: Stairs
- Exterior features: Balcony, Private Yard
- Fencing: Full
Lot
- Size: 871.20 sqft
Details
- Parcel number: 032890924
- Special conditions: Standard
Construction
Type & style
- Home type: Townhouse
- Property subtype: Townhouse
- Attached to another structure: Yes
Materials
- Concrete
- Roof: Composition
Condition
- Year built: 1986
Details
- Warranty included: Yes
Utilities & green energy
- Sewer: Public Sewer
- Water: Public
Community & neighborhood
Security
- Security features: Smoke Detector(s)
Location
- Region: Aurora
- Subdivision: Wildflower At Prides Crossing
HOA & financial
HOA
- Has HOA: Yes
- HOA fee: $475 monthly
- Services included: Maintenance Grounds, Maintenance Structure, Sewer, Snow Removal, Trash, Water
- Association name: Wildflower At Prides Crossing
- Association phone: 619-829-5659
Other
Other facts
- Listing terms: 1031 Exchange,Cash,Conventional
- Ownership: Individual
- Road surface type: Paved
Price history
| Date | Event | Price |
|---|---|---|
| 8/29/2025 | Sold | $308,000-0.6%$214/sqft |
Source: | ||
| 8/5/2025 | Pending sale | $310,000$215/sqft |
Source: | ||
| 7/10/2025 | Price change | $310,000-5.8%$215/sqft |
Source: | ||
| 7/3/2025 | Listed for sale | $329,000+7.7%$228/sqft |
Source: | ||
| 8/27/2021 | Sold | $305,500+2.7%$212/sqft |
Source: Public Record | ||
Public tax history
| Year | Property taxes | Tax assessment |
|---|---|---|
| 2024 | $1,356 +10.5% | -- |
| 2023 | $1,227 -0.6% | $23,509 +38.7% |
| 2022 | $1,235 | $16,944 -2.8% |
Find assessor info on the county website
Neighborhood: Prides Crossing
Nearby schools
GreatSchools rating
- 6/10Peakview Elementary SchoolGrades: PK-5Distance: 0.5 mi
- 4/10Thunder Ridge Middle SchoolGrades: 6-8Distance: 1.9 mi
- 9/10Eaglecrest High SchoolGrades: 9-12Distance: 2 mi
Schools provided by the listing agent
- Elementary: Peakview
- Middle: Thunder Ridge
- High: Eaglecrest
- District: Cherry Creek 5
Source: REcolorado. This data may not be complete. We recommend contacting the local school district to confirm school assignments for this home.
Get a cash offer in 3 minutes
Find out how much your home could sell for in as little as 3 minutes with a no-obligation cash offer.
Estimated market value
$304,200
Get a cash offer in 3 minutes
Find out how much your home could sell for in as little as 3 minutes with a no-obligation cash offer.
Estimated market value
$304,200



