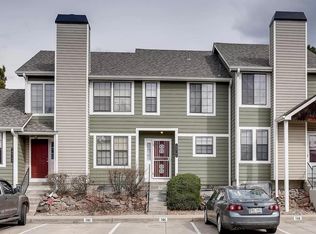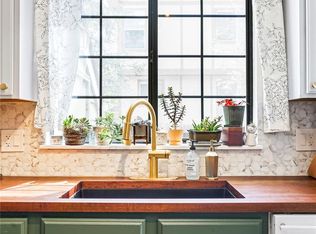Sold for $330,000 on 08/26/25
$330,000
18578 E Whitaker Circle #A, Aurora, CO 80015
3beds
2,060sqft
Townhouse
Built in 1986
871 Square Feet Lot
$325,700 Zestimate®
$160/sqft
$2,485 Estimated rent
Home value
$325,700
$306,000 - $348,000
$2,485/mo
Zestimate® history
Loading...
Owner options
Explore your selling options
What's special
Adorable 3-bedroom, 2-bathroom end-unit townhome nestled in a highly desirable neighborhood within the Cherry Creek School District. This main-level home offers a smart and functional layout, featuring all bedrooms and bathrooms on one floor for easy living. The full-size unfinished basement provides endless possibilities—add extra living space, a home gym, or ample storage! Enjoy your a private, fenced yard, perfect for pets, gardening, or outdoor entertaining. This home also includes two deeded parking spaces for added convenience. Don’t miss your chance to own this gem in a quiet, family-friendly community with easy access to shopping, parks, and top-rated schools!
Zillow last checked: 8 hours ago
Listing updated: August 29, 2025 at 08:05pm
Listed by:
Solongo Turtogtokh 303-668-5452 solongoturagent@gmail.com,
Atlas Real Estate Group
Bought with:
Sherri Elmore, 100087212
American Home Agents
Source: REcolorado,MLS#: 8232090
Facts & features
Interior
Bedrooms & bathrooms
- Bedrooms: 3
- Bathrooms: 2
- Full bathrooms: 2
- Main level bathrooms: 2
- Main level bedrooms: 3
Bedroom
- Level: Main
Bedroom
- Level: Main
Bedroom
- Level: Main
Bathroom
- Level: Main
Bathroom
- Level: Main
Kitchen
- Level: Main
Living room
- Level: Main
Heating
- Forced Air
Cooling
- Central Air
Appliances
- Included: Cooktop, Dishwasher, Double Oven, Microwave, Refrigerator
Features
- Basement: Unfinished
- Common walls with other units/homes: 1 Common Wall
Interior area
- Total structure area: 2,060
- Total interior livable area: 2,060 sqft
- Finished area above ground: 1,036
- Finished area below ground: 0
Property
Parking
- Total spaces: 2
- Details: Reserved Spaces: 2
Features
- Levels: One
- Stories: 1
Lot
- Size: 871 sqft
Details
- Parcel number: 032890703
- Special conditions: Standard
Construction
Type & style
- Home type: Townhouse
- Property subtype: Townhouse
- Attached to another structure: Yes
Materials
- Wood Siding
- Foundation: Concrete Perimeter
- Roof: Composition
Condition
- Year built: 1986
Utilities & green energy
- Sewer: Public Sewer
- Water: Public
Community & neighborhood
Location
- Region: Aurora
- Subdivision: Prides Crossing
HOA & financial
HOA
- Has HOA: Yes
- HOA fee: $425 monthly
- Services included: Maintenance Grounds, Maintenance Structure, Sewer, Snow Removal, Trash, Water
- Association name: Wildflower at Prides Crossing
- Association phone: 303-918-8455
Other
Other facts
- Listing terms: Cash,Conventional,VA Loan
- Ownership: Individual
- Road surface type: Paved
Price history
| Date | Event | Price |
|---|---|---|
| 8/26/2025 | Sold | $330,000$160/sqft |
Source: | ||
| 8/1/2025 | Pending sale | $330,000$160/sqft |
Source: | ||
| 6/30/2025 | Price change | $330,000-5.7%$160/sqft |
Source: | ||
| 6/7/2025 | Listed for sale | $350,000$170/sqft |
Source: | ||
| 6/6/2025 | Pending sale | $350,000$170/sqft |
Source: | ||
Public tax history
| Year | Property taxes | Tax assessment |
|---|---|---|
| 2024 | $1,419 +9.7% | -- |
| 2023 | $1,294 -0.6% | $24,435 +36.8% |
| 2022 | $1,302 | $17,868 -2.8% |
Find assessor info on the county website
Neighborhood: Prides Crossing
Nearby schools
GreatSchools rating
- 6/10Peakview Elementary SchoolGrades: PK-5Distance: 0.5 mi
- 4/10Thunder Ridge Middle SchoolGrades: 6-8Distance: 1.8 mi
- 9/10Eaglecrest High SchoolGrades: 9-12Distance: 1.9 mi
Schools provided by the listing agent
- Elementary: Peakview
- Middle: Thunder Ridge
- High: Eaglecrest
- District: Cherry Creek 5
Source: REcolorado. This data may not be complete. We recommend contacting the local school district to confirm school assignments for this home.
Get a cash offer in 3 minutes
Find out how much your home could sell for in as little as 3 minutes with a no-obligation cash offer.
Estimated market value
$325,700
Get a cash offer in 3 minutes
Find out how much your home could sell for in as little as 3 minutes with a no-obligation cash offer.
Estimated market value
$325,700

