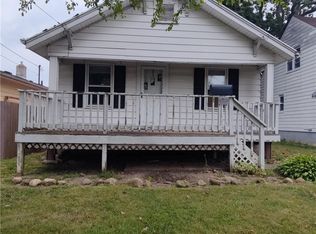Sold for $74,900 on 07/01/24
$74,900
1858 15th St SW, Akron, OH 44314
3beds
1,142sqft
Single Family Residence
Built in 1955
4,438.76 Square Feet Lot
$115,500 Zestimate®
$66/sqft
$1,380 Estimated rent
Home value
$115,500
$96,000 - $134,000
$1,380/mo
Zestimate® history
Loading...
Owner options
Explore your selling options
What's special
Welcome to this charming cape cod offering a wonderful opportunity to create your dream home. This three-bedroom, two-full-bath home boasts a warm and inviting atmosphere with hardwood floors hidden beneath the carpet, ready to be revealed and restored to their original beauty. On the main floor you have an eat in kitchen, living room, bathroom and two bedrooms. Upstairs you will find a large third bedroom with two closets! This lovely home also has a full basement with a full bathroom, plenty of storage space or room to finish for extra living space!. A one-car garage provides convenient parking and additional storage. With a little updating, this home has the potential to shine and become a true gem in the neighborhood. Don’t miss your chance to invest in a property with great bones and the promise of a bright future. Contact me today to schedule a viewing and imagine the possibilities! Seller is selling home As-Is.
Zillow last checked: 8 hours ago
Listing updated: July 05, 2024 at 09:24am
Listing Provided by:
Debbie L Ferrante debbie@debbieferrante.com330-958-8394,
RE/MAX Edge Realty
Bought with:
Peggy A James, 2017000159
Howard Hanna
Source: MLS Now,MLS#: 5046295 Originating MLS: Stark Trumbull Area REALTORS
Originating MLS: Stark Trumbull Area REALTORS
Facts & features
Interior
Bedrooms & bathrooms
- Bedrooms: 3
- Bathrooms: 2
- Full bathrooms: 2
- Main level bathrooms: 1
- Main level bedrooms: 2
Bedroom
- Description: Flooring: Carpet
- Level: First
- Dimensions: 13 x 11
Bedroom
- Description: Flooring: Carpet
- Level: First
- Dimensions: 10 x 9
Bedroom
- Description: Flooring: Carpet
- Level: Second
- Dimensions: 23 x 15
Bathroom
- Description: Flooring: Carpet
- Level: First
Bathroom
- Description: Flooring: Linoleum
- Level: Basement
Kitchen
- Description: Flooring: Ceramic Tile
- Level: First
- Dimensions: 14 x 9
Living room
- Description: Flooring: Carpet
- Level: First
- Dimensions: 13 x 15
Heating
- Forced Air, Gas
Cooling
- Central Air
Appliances
- Included: Dishwasher, Range, Refrigerator
Features
- Basement: Full,Unfinished
- Has fireplace: No
Interior area
- Total structure area: 1,142
- Total interior livable area: 1,142 sqft
- Finished area above ground: 1,142
- Finished area below ground: 0
Property
Parking
- Total spaces: 1
- Parking features: Detached, Garage
- Garage spaces: 1
Features
- Levels: One and One Half
Lot
- Size: 4,438 sqft
Details
- Parcel number: 6726750
- Special conditions: Standard
Construction
Type & style
- Home type: SingleFamily
- Architectural style: Cape Cod
- Property subtype: Single Family Residence
Materials
- Vinyl Siding
- Roof: Asphalt,Fiberglass
Condition
- Year built: 1955
Utilities & green energy
- Sewer: Public Sewer
- Water: Public
Community & neighborhood
Location
- Region: Akron
- Subdivision: Summit Heights
Other
Other facts
- Listing terms: Cash,Conventional,FHA,VA Loan
Price history
| Date | Event | Price |
|---|---|---|
| 4/22/2025 | Listing removed | $110,000$96/sqft |
Source: | ||
| 3/7/2025 | Listed for sale | $110,000+46.9%$96/sqft |
Source: | ||
| 7/1/2024 | Sold | $74,900$66/sqft |
Source: | ||
| 6/16/2024 | Pending sale | $74,900$66/sqft |
Source: MLS Now #5046295 | ||
| 6/14/2024 | Listed for sale | $74,900$66/sqft |
Source: | ||
Public tax history
| Year | Property taxes | Tax assessment |
|---|---|---|
| 2024 | $1,879 +19.7% | $28,430 |
| 2023 | $1,570 +107.8% | $28,430 +48.1% |
| 2022 | $756 -0.1% | $19,191 |
Find assessor info on the county website
Neighborhood: Kenmore
Nearby schools
GreatSchools rating
- 5/10Pfeiffer Elementary SchoolGrades: K-5Distance: 0.6 mi
- 4/10Innes Community Learning CenterGrades: 6-8Distance: 0.5 mi
- 1/10Garfield High SchoolGrades: 9-12Distance: 2.6 mi
Schools provided by the listing agent
- District: Akron CSD - 7701
Source: MLS Now. This data may not be complete. We recommend contacting the local school district to confirm school assignments for this home.
Get a cash offer in 3 minutes
Find out how much your home could sell for in as little as 3 minutes with a no-obligation cash offer.
Estimated market value
$115,500
Get a cash offer in 3 minutes
Find out how much your home could sell for in as little as 3 minutes with a no-obligation cash offer.
Estimated market value
$115,500
